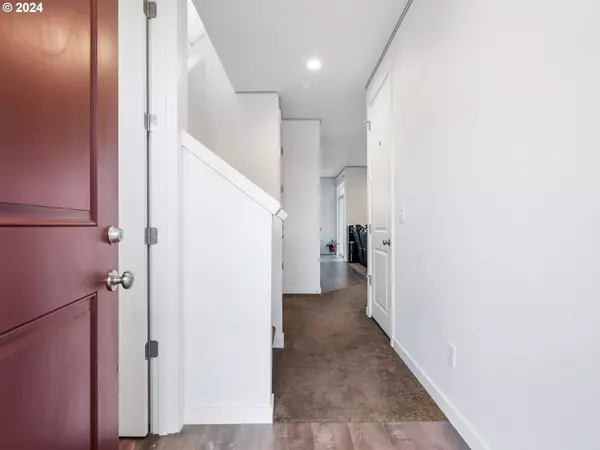Bought with Knight Realty Group LLC
$449,000
$449,000
For more information regarding the value of a property, please contact us for a free consultation.
3 Beds
2.1 Baths
1,662 SqFt
SOLD DATE : 04/04/2024
Key Details
Sold Price $449,000
Property Type Single Family Home
Sub Type Single Family Residence
Listing Status Sold
Purchase Type For Sale
Square Footage 1,662 sqft
Price per Sqft $270
Subdivision Lafayette
MLS Listing ID 24475014
Sold Date 04/04/24
Style Stories2, Traditional
Bedrooms 3
Full Baths 2
Condo Fees $60
HOA Fees $60/mo
Year Built 2021
Annual Tax Amount $3,783
Tax Year 2023
Lot Size 5,227 Sqft
Property Description
A delightful, 2021 built, 2-story traditional in the heart of the Willamette Valley and wine country. This charming home offers a perfect blend of comfort and style, providing a warm and inviting atmosphere. Features 3 beds/2.5 baths, bright and light ambience, central AC and plenty of natural light. The spacious and well-lit living areas create a perfect setting for gathering. The open floor plan seamlessly connects the living room, dining area, and kitchen. The modern island kitchen is a chef's delight, featuring gas range, microwave, fridge, pantry, ample counter space, plenty of storage cabinets and a cozy eating area. Upstairs has 3 bedrooms including private suite with tray ceiling, walk-in-closet and spa-like bath. Convenient upstairs laundry room with Washer/Dryer. The fenced backyard includes deck, garden, raised beds, perfect for entertainment. Attached 2-car garage for convenient parking and storage space. Situated in a peaceful neighborhood, this home is conveniently located with easy access to 99W and downtown Lafayette. Don't miss the opportunity to make this house your home!
Location
State OR
County Yamhill
Area _156
Rooms
Basement Crawl Space
Interior
Interior Features Garage Door Opener, Laundry, Wallto Wall Carpet, Washer Dryer
Heating Forced Air
Cooling Central Air
Fireplaces Number 1
Fireplaces Type Gas
Appliance Dishwasher, Disposal, Free Standing Gas Range, Gas Appliances, Island, Microwave, Pantry, Plumbed For Ice Maker
Exterior
Exterior Feature Deck, Fenced, Garden, Porch, Raised Beds, Sprinkler, Yard
Garage Attached
Garage Spaces 2.0
View Territorial
Roof Type Composition
Parking Type Driveway
Garage Yes
Building
Lot Description Corner Lot, Level
Story 2
Foundation Concrete Perimeter
Sewer Public Sewer
Water Public Water
Level or Stories 2
Schools
Elementary Schools Dayton
Middle Schools Dayton
High Schools Dayton
Others
HOA Name The Hearth At Millican Creek C/o Rolling Rock Community Management
Senior Community No
Acceptable Financing Cash, Conventional, FHA, VALoan
Listing Terms Cash, Conventional, FHA, VALoan
Read Less Info
Want to know what your home might be worth? Contact us for a FREE valuation!

Our team is ready to help you sell your home for the highest possible price ASAP


"My job is to find and attract mastery-based agents to the office, protect the culture, and make sure everyone is happy! "






