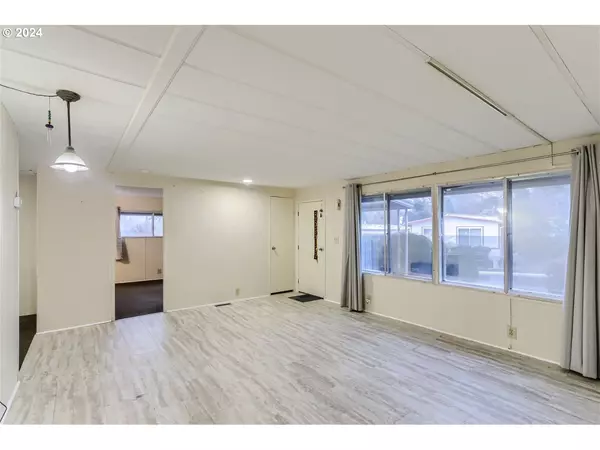Bought with John L. Scott Salem
$38,500
$45,998
16.3%For more information regarding the value of a property, please contact us for a free consultation.
2 Beds
2 Baths
960 SqFt
SOLD DATE : 04/08/2024
Key Details
Sold Price $38,500
Property Type Manufactured Home
Sub Type Manufactured Homein Park
Listing Status Sold
Purchase Type For Sale
Square Footage 960 sqft
Price per Sqft $40
Subdivision Eldorado Mobile Villa
MLS Listing ID 24048631
Sold Date 04/08/24
Style Double Wide Manufactured
Bedrooms 2
Full Baths 2
Condo Fees $1,099
HOA Fees $1,099/mo
Land Lease Amount 1099.0
Year Built 1974
Tax Year 2022
Property Description
OPEN HOUSE SAT 3/16 11-1pm! Price improved! Welcome to tranquility at Eldorado Villas, a vibrant 55+ community that offers a peaceful + private retreat. This spacious double-wide manufactured home is set on a large corner lot w/an extra-deep covered carport. Easy access to public transportation, freeways, Trader Joe's + nearby shopping. Enjoy an array of amenities including walking paths, heated pool + hot tub for year-round relaxation, fitness center + communal spaces for activities like bingo + billiards. Newer laminate flooring in living room, kitchen + primary suite bathroom. Kitchen includes dishwasher, refrigerator, range + spacious pantry. Indoor laundry w/newer washer + dryer. All appliances included. Newer exterior paint, roof (2017) + mini split system. Two tool sheds provide additional storage. Monthly space rent of $1,099. Financing possible.
Location
State OR
County Washington
Area _151
Interior
Interior Features Laminate Flooring, Laundry, Wallto Wall Carpet
Heating Forced Air95 Plus, Mini Split
Cooling Heat Pump
Appliance Dishwasher, Disposal, Down Draft, Free Standing Range, Free Standing Refrigerator
Exterior
Exterior Feature Garden, Tool Shed, Yard
Garage Carport, ExtraDeep
Garage Spaces 2.0
Roof Type Rubber
Parking Type Carport
Garage Yes
Building
Lot Description Corner Lot, Level
Story 1
Sewer Public Sewer
Water Public Water
Level or Stories 1
Schools
Elementary Schools Deer Creek
Middle Schools Twality
High Schools Tualatin
Others
Senior Community Yes
Acceptable Financing Cash, Other
Listing Terms Cash, Other
Read Less Info
Want to know what your home might be worth? Contact us for a FREE valuation!

Our team is ready to help you sell your home for the highest possible price ASAP


"My job is to find and attract mastery-based agents to the office, protect the culture, and make sure everyone is happy! "






