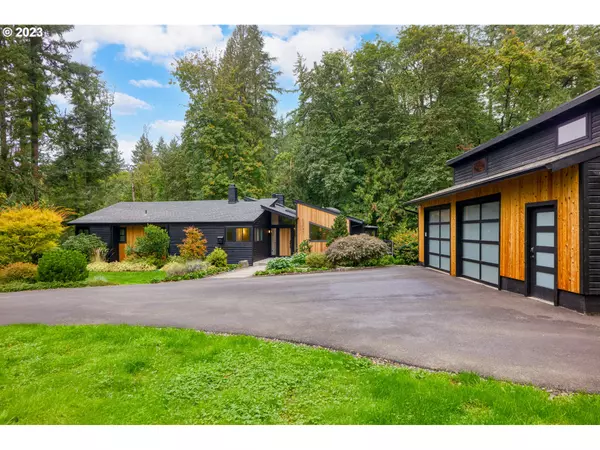Bought with Portland's Alternative Inc., Realtors
$1,000,000
$1,085,000
7.8%For more information regarding the value of a property, please contact us for a free consultation.
5 Beds
3 Baths
3,602 SqFt
SOLD DATE : 04/08/2024
Key Details
Sold Price $1,000,000
Property Type Single Family Home
Sub Type Single Family Residence
Listing Status Sold
Purchase Type For Sale
Square Footage 3,602 sqft
Price per Sqft $277
Subdivision Westhills, Otter Bethany
MLS Listing ID 23360706
Sold Date 04/08/24
Style Contemporary, N W Contemporary
Bedrooms 5
Full Baths 3
Year Built 1973
Annual Tax Amount $8,780
Tax Year 2023
Lot Size 1.810 Acres
Property Description
Wonderful opportunity to purchase an unpolished NW contemporary set on just under 2 acres and minutes from Bethany Village! With approx 3600 sqft...this home offers 5 bedrooms, 3 bathrooms, a bonus room & multiple entertaining spaces. New carpet & new wood floors throughout the home. Primary & two more bedrooms located on the main level, while the bonus and an additional two beds will be found on the lower level. Character abounds as vaulted ceilings & exposed beams can be found throughout the entire main level. This home lives open, as walls of windows allow the light to filter through the structure. Open kitchen features high ceilings, amenities include: stainless steel appliances, quartz & tile counters, tiled backsplash, built-in range & gas appliances, & free standing fridge. You'll love how the oversized island lights anchor the space. The exterior provides endless possibilities to keep you busy around the yard! Off the back deck you'll find a slate sitting area w/fire pit, horseshoe pits, synthetic grass dog area outdoor sauna & shower. The front yard offers a huge level grassy area...more than enough space to train or play sports/activities. New carpet throughout and exterior paint round out the recent updates. Don't miss the oversized chicken coop located near the front of the property. All this is 4-5 minutes from the Bethany Athletic club, Grocery store, coffee and restaurants! Nike, Intel and the rest of Silicon forest is only 12-20 minutes away depending on traffic.
Location
State OR
County Multnomah
Area _149
Zoning MUA20
Rooms
Basement Finished, Full Basement
Interior
Interior Features Engineered Hardwood, Garage Door Opener, High Ceilings, Laundry, Quartz, Tile Floor, Vaulted Ceiling, Wallto Wall Carpet
Heating Forced Air
Cooling Central Air
Fireplaces Type Insert
Appliance Builtin Oven, Dishwasher, Disposal, Free Standing Refrigerator, Gas Appliances, Island, Quartz, Range Hood, Tile
Exterior
Exterior Feature Deck, Dog Run, Fire Pit, Poultry Coop, Private Road, R V Hookup, R V Parking, Sauna, Workshop, Yard
Garage Detached
Garage Spaces 2.0
View Trees Woods
Roof Type Composition
Parking Type Driveway
Garage Yes
Building
Lot Description Flag Lot, Level, Secluded, Trees
Story 2
Foundation Slab
Sewer Septic Tank
Water Well
Level or Stories 2
Schools
Elementary Schools Skyline
Middle Schools Skyline
High Schools Lincoln
Others
Senior Community No
Acceptable Financing Cash, Conventional, FHA
Listing Terms Cash, Conventional, FHA
Read Less Info
Want to know what your home might be worth? Contact us for a FREE valuation!

Our team is ready to help you sell your home for the highest possible price ASAP


"My job is to find and attract mastery-based agents to the office, protect the culture, and make sure everyone is happy! "






