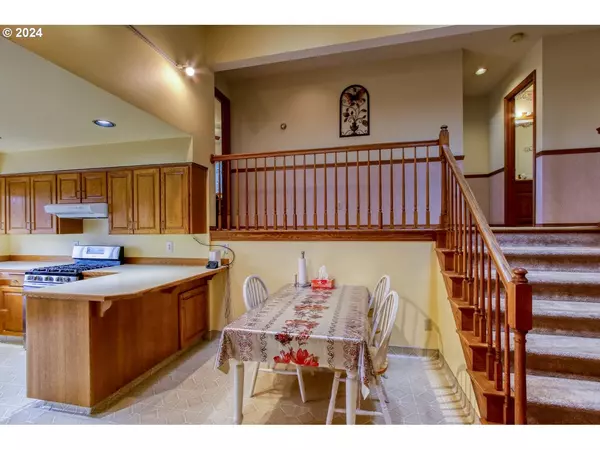Bought with Realty One Group Prestige
$545,000
$539,000
1.1%For more information regarding the value of a property, please contact us for a free consultation.
5 Beds
3 Baths
2,516 SqFt
SOLD DATE : 04/10/2024
Key Details
Sold Price $545,000
Property Type Single Family Home
Sub Type Single Family Residence
Listing Status Sold
Purchase Type For Sale
Square Footage 2,516 sqft
Price per Sqft $216
Subdivision Camelot
MLS Listing ID 24662691
Sold Date 04/10/24
Style Custom Style, Tri Level
Bedrooms 5
Full Baths 3
Year Built 1989
Annual Tax Amount $6,334
Tax Year 2023
Lot Size 0.260 Acres
Property Description
Unique Camelot Custom Tri-Level with 5bd/3ba & 3 car attached garage located on quiet cul-de-sac in established neighborhood. Inside you'll be greeted with nice original hardwoods, vaults and skylights that keep the space bright, a formal sunken living room w/bay window, formal dining, and enormous kitchen area w/nook and eating bar. Lower level has large family room with backyard views and gas fireplace, along with a large 4th bedroom and full bath. Primary overlooks the private and spacious backyard and has full bath with walk-in shower and dual vanity. Room set up works well for multi-generational living or just for those needing the extra space. 2 large decks off the back provide for dual entertaining areas and include hot tub with view of water feature with pond base. Great commuter location and close to all essential amenities.
Location
State OR
County Multnomah
Area _144
Rooms
Basement Crawl Space
Interior
Interior Features Ceiling Fan, Garage Door Opener, Hardwood Floors, High Ceilings, High Speed Internet, Laundry, Vaulted Ceiling, Vinyl Floor, Wallto Wall Carpet
Heating Forced Air
Cooling Central Air
Fireplaces Number 1
Fireplaces Type Gas
Appliance Dishwasher, Disposal, Free Standing Range, Free Standing Refrigerator, Range Hood
Exterior
Exterior Feature Deck, Fenced, Free Standing Hot Tub, Outbuilding, Water Feature, Yard
Parking Features Attached, Oversized
Garage Spaces 3.0
Roof Type Composition
Garage Yes
Building
Lot Description Cul_de_sac, Gentle Sloping, Level
Story 3
Foundation Concrete Perimeter
Sewer Public Sewer
Water Public Water
Level or Stories 3
Schools
Elementary Schools North Gresham
Middle Schools Clear Creek
High Schools Gresham
Others
Senior Community No
Acceptable Financing Cash, Conventional, FHA, VALoan
Listing Terms Cash, Conventional, FHA, VALoan
Read Less Info
Want to know what your home might be worth? Contact us for a FREE valuation!

Our team is ready to help you sell your home for the highest possible price ASAP


"My job is to find and attract mastery-based agents to the office, protect the culture, and make sure everyone is happy! "






