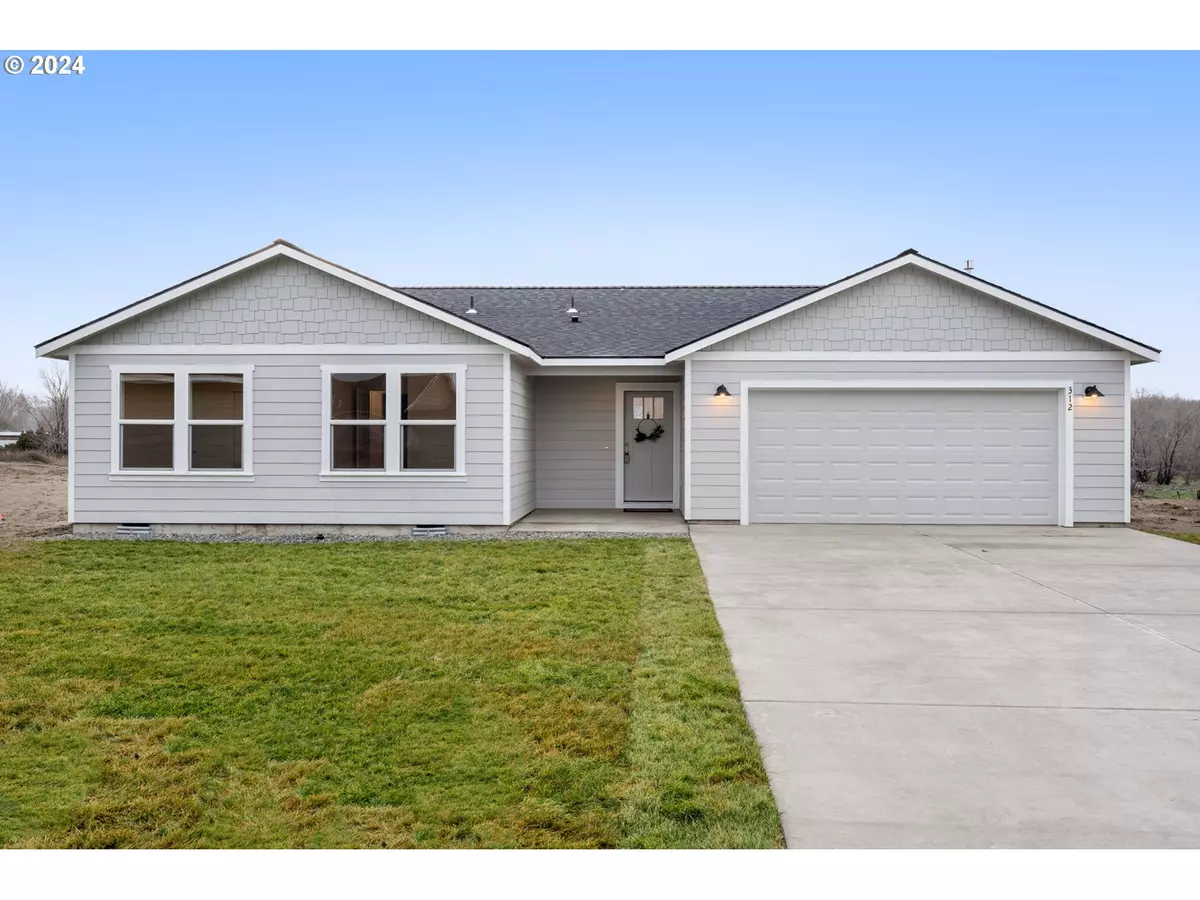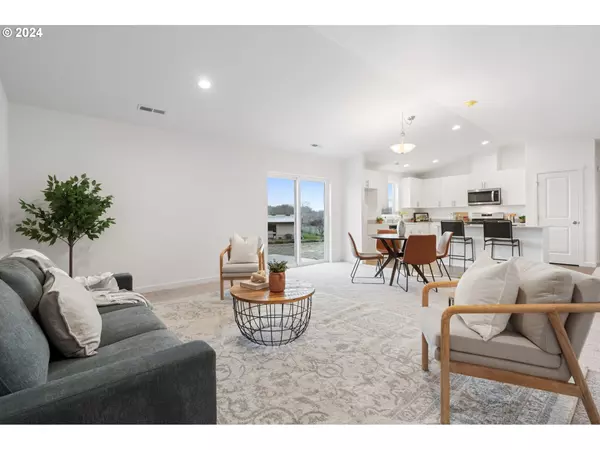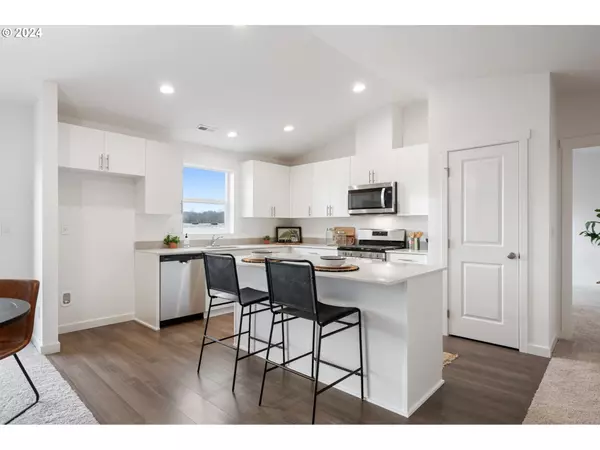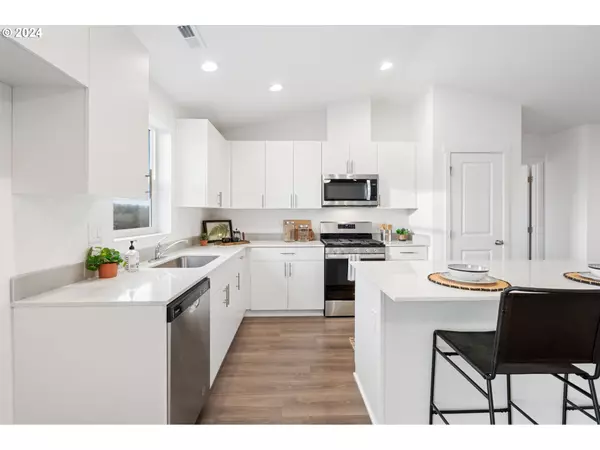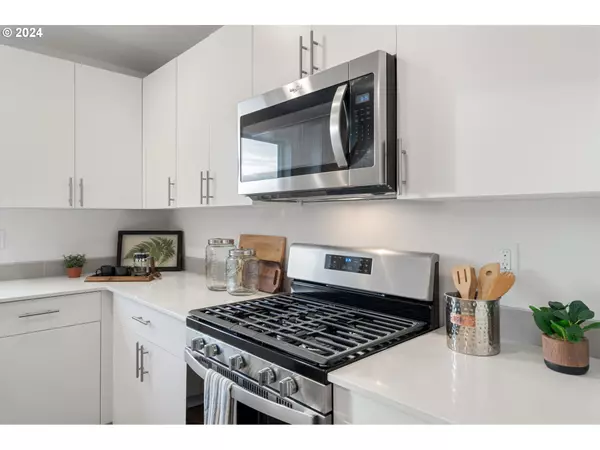Bought with Windermere Group One Hermiston
$334,950
$334,950
For more information regarding the value of a property, please contact us for a free consultation.
4 Beds
2 Baths
1,600 SqFt
SOLD DATE : 04/15/2024
Key Details
Sold Price $334,950
Property Type Single Family Home
Sub Type Single Family Residence
Listing Status Sold
Purchase Type For Sale
Square Footage 1,600 sqft
Price per Sqft $209
Subdivision River Ridge Estates - Phase 4
MLS Listing ID 23649409
Sold Date 04/15/24
Style Stories1, Traditional
Bedrooms 4
Full Baths 2
Condo Fees $113
HOA Fees $37/qua
Year Built 2023
Lot Size 0.290 Acres
Property Description
Located on an oversized quarter-acre lot in a desirable cul-de-sac, this Poplar plan features 1600 sq. ft. with 4 bedrooms, 2 bathrooms, and standard features including energy-efficient offerings, stainless steel appliances, quartz countertops, vaulted ceilings, laminate and LVT flooring, a spacious primary bedroom with dual sinks in the ensuite bathroom, plus more. Enjoy lush landscaping with sprinklers in the front yard and a concrete patio in the back. The attached two-car garage provides parking and extra storage space. This model home is held open on Wednesdays between 11 am - 1 pm, so drop by then, or schedule a private tour today to discover this growing neighborhood for yourself. Don't forget to ask about Boardman's $5,000 Home Buyer Grant and special incentive with Holly Woods at Academy Mortgage!
Location
State OR
County Morrow
Area _420
Zoning R
Rooms
Basement Crawl Space
Interior
Interior Features Laminate Flooring, Laundry, Quartz, Vaulted Ceiling, Vinyl Floor, Wallto Wall Carpet
Heating E N E R G Y S T A R Qualified Equipment, Forced Air95 Plus
Cooling None
Appliance Dishwasher, Disposal, E N E R G Y S T A R Qualified Appliances, Free Standing Gas Range, Island, Microwave, Pantry, Plumbed For Ice Maker, Quartz, Stainless Steel Appliance
Exterior
Exterior Feature Patio, Public Road, Sprinkler, Yard
Garage Attached
Garage Spaces 2.0
View Territorial
Roof Type Composition
Parking Type Driveway, Off Street
Garage Yes
Building
Lot Description Level
Story 1
Foundation Concrete Perimeter, Stem Wall
Sewer Public Sewer
Water Public Water
Level or Stories 1
Schools
Elementary Schools Sam Boardman
Middle Schools Riverside
High Schools Riverside
Others
HOA Name HOA Managed by Aperion Management Group. Quarterly Assessment of $113.00. One-time fees due at closing: transfer fee of $250.00; document fee of $75, CondoCerts fee of $20.
Senior Community No
Acceptable Financing Cash, Conventional, FHA, StateGILoan, USDALoan, VALoan
Listing Terms Cash, Conventional, FHA, StateGILoan, USDALoan, VALoan
Read Less Info
Want to know what your home might be worth? Contact us for a FREE valuation!

Our team is ready to help you sell your home for the highest possible price ASAP


"My job is to find and attract mastery-based agents to the office, protect the culture, and make sure everyone is happy! "

