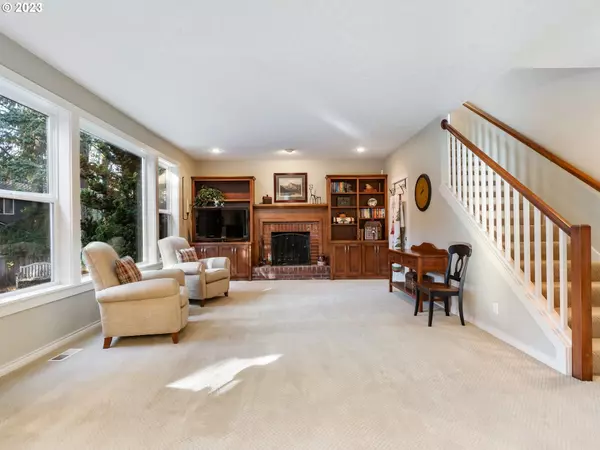Bought with Keller Williams PDX Central
$900,000
$950,000
5.3%For more information regarding the value of a property, please contact us for a free consultation.
5 Beds
3.1 Baths
3,592 SqFt
SOLD DATE : 04/16/2024
Key Details
Sold Price $900,000
Property Type Single Family Home
Sub Type Single Family Residence
Listing Status Sold
Purchase Type For Sale
Square Footage 3,592 sqft
Price per Sqft $250
MLS Listing ID 24575456
Sold Date 04/16/24
Style Craftsman, Traditional
Bedrooms 5
Full Baths 3
Condo Fees $225
HOA Fees $18/ann
Year Built 1998
Annual Tax Amount $11,632
Tax Year 2023
Lot Size 10,018 Sqft
Property Description
Welcome to your dream home in the coveted Victoria Woods neighborhood! This stunning custom residence, meticulously crafted by Olsen Homes, showcases exceptional woodwork and an unwavering attention to detail. Nestled in a quiet cul-de-sac with the ambiance of a corner lot, this property offers an incredible floor plan: 5 br/3.5 ba, bonus room, office. The family room has a wood-burning fireplace and living room, a gas fireplace. Beautifully updated gourmet kitchen, with slab granite counters and stained maple cabinets. Refinished maple hardwood floors! Updated primary bathroom with spacious tiled shower and quartz counters. Recent upgrades-exterior paint in 2022, new water heater, AC, and furnace in 2021. Privacy with views of greenery from most windows. Outdoors includes an exquisitely landscaped yard, deck and paver patio. Close to A++ schools, swim center, parks, shopping, and freeways.
Location
State OR
County Washington
Area _151
Rooms
Basement Crawl Space
Interior
Interior Features Garage Door Opener, Granite, Hardwood Floors, High Ceilings, Laundry, Quartz, Tile Floor, Wainscoting, Wallto Wall Carpet, Wood Floors
Heating Forced Air
Cooling Central Air
Fireplaces Number 2
Fireplaces Type Gas, Wood Burning
Appliance Builtin Oven, Cook Island, Cooktop, Dishwasher, Disposal, Double Oven, Free Standing Refrigerator, Gas Appliances, Granite, Island, Microwave, Pantry, Stainless Steel Appliance
Exterior
Exterior Feature Deck, Fenced, Patio, Porch, Raised Beds, Sprinkler, Yard
Garage Attached
Garage Spaces 3.0
View Trees Woods
Parking Type Driveway, Off Street
Garage Yes
Building
Lot Description Corner Lot, Cul_de_sac, Level, Private
Story 2
Sewer Public Sewer
Water Public Water
Level or Stories 2
Schools
Elementary Schools Byrom
Middle Schools Hazelbrook
High Schools Tualatin
Others
Senior Community No
Acceptable Financing Cash, Conventional, FHA, VALoan
Listing Terms Cash, Conventional, FHA, VALoan
Read Less Info
Want to know what your home might be worth? Contact us for a FREE valuation!

Our team is ready to help you sell your home for the highest possible price ASAP


"My job is to find and attract mastery-based agents to the office, protect the culture, and make sure everyone is happy! "






