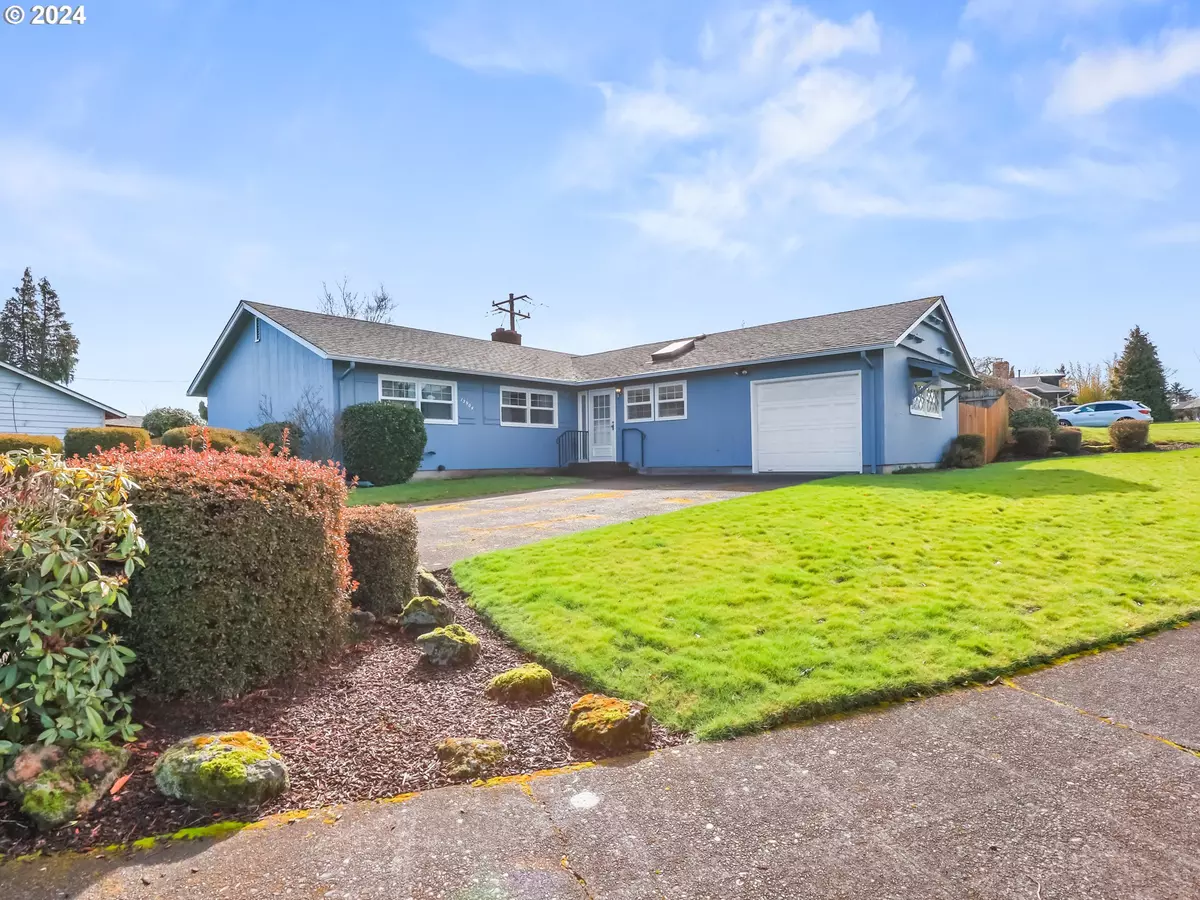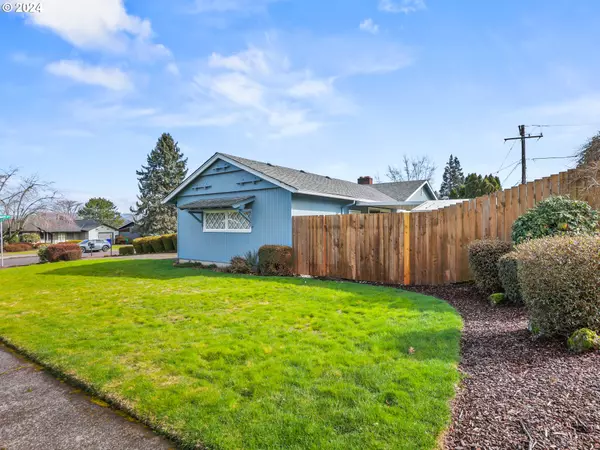Bought with RE/MAX Advantage Group
$450,000
$460,000
2.2%For more information regarding the value of a property, please contact us for a free consultation.
3 Beds
2 Baths
1,502 SqFt
SOLD DATE : 04/17/2024
Key Details
Sold Price $450,000
Property Type Single Family Home
Sub Type Single Family Residence
Listing Status Sold
Purchase Type For Sale
Square Footage 1,502 sqft
Price per Sqft $299
MLS Listing ID 24173980
Sold Date 04/17/24
Style Stories1
Bedrooms 3
Full Baths 2
Year Built 1957
Annual Tax Amount $4,569
Tax Year 2023
Lot Size 10,454 Sqft
Property Description
Welcome to your charming mid-century home nestled in a wonderful neighborhood! This delightful one-level abode features 3 bedrooms and 2 full bathrooms. With 1502 sq ft you'll find ample room to unwind or host gatherings. The spacious corner lot ensures privacy and room for outdoor fun, plus a handy storage shed with room for gardening tools or outdoor toys. The covered patio makes it possible to grill all year long! Snuggle up to a fire in the fireplace on chilly evenings, while the updated vinyl windows ensure energy efficiency and natural light throughout the home. For added comfort, the HVAC system has been updated with a high-efficiency gas furnace and central air conditioning, promising year-round comfort regardless of the season. Love to tinker? The attached garage with a workbench provides the perfect space for DIY projects or storage, while the $3000 credit for carpet allowance allows you to personalize the home to suit your style. Located in a desirable area with Glendoveer Golf Course nearby, you'll appreciate easy access to outdoor recreation and leisure activities. Don't miss out on the opportunity to make this house your home sweet home! Come experience the warmth and character of this inviting residence firsthand. [Home Energy Score = 2. HES Report at https://rpt.greenbuildingregistry.com/hes/OR10225654]
Location
State OR
County Multnomah
Area _142
Rooms
Basement Crawl Space
Interior
Interior Features Ceiling Fan, Vaulted Ceiling, Wallto Wall Carpet, Washer Dryer
Heating Forced Air95 Plus
Cooling Central Air
Fireplaces Number 1
Fireplaces Type Wood Burning
Appliance Builtin Range, Dishwasher, Plumbed For Ice Maker
Exterior
Exterior Feature Covered Patio, Fenced, Tool Shed, Yard
Garage Attached
Garage Spaces 1.0
Roof Type Composition
Parking Type Driveway, On Street
Garage Yes
Building
Lot Description Corner Lot, Level
Story 1
Foundation Concrete Perimeter
Sewer Public Sewer
Water Public Water
Level or Stories 1
Schools
Elementary Schools Russell
Middle Schools Parkrose
High Schools Parkrose
Others
Senior Community No
Acceptable Financing Cash, Conventional, FHA, VALoan
Listing Terms Cash, Conventional, FHA, VALoan
Read Less Info
Want to know what your home might be worth? Contact us for a FREE valuation!

Our team is ready to help you sell your home for the highest possible price ASAP


"My job is to find and attract mastery-based agents to the office, protect the culture, and make sure everyone is happy! "






