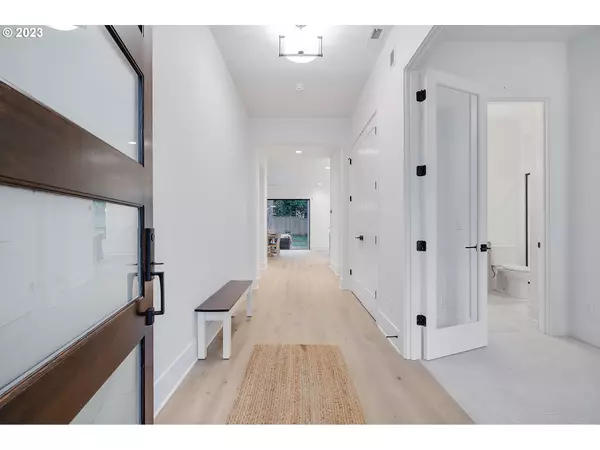Bought with Cascade Hasson Sotheby's International Realty
$1,899,900
$1,899,900
For more information regarding the value of a property, please contact us for a free consultation.
4 Beds
4.1 Baths
3,211 SqFt
SOLD DATE : 04/17/2024
Key Details
Sold Price $1,899,900
Property Type Single Family Home
Sub Type Single Family Residence
Listing Status Sold
Purchase Type For Sale
Square Footage 3,211 sqft
Price per Sqft $591
Subdivision Lake Haven
MLS Listing ID 23061334
Sold Date 04/17/24
Style Stories2, N W Contemporary
Bedrooms 4
Full Baths 4
Year Built 2023
Annual Tax Amount $3,776
Tax Year 2023
Property Description
Special Extended, Feb 24th and 25th 2024, Sweetheart Special $20k incentive with accepted offer & 30-day close. This home is exactly what you'd expect from the winning most Builder of ALL Street of Dreams with 54 individual awards and 9 best-of-show awards, no other Builder comes close! Welcome to this stunning northwest contemporary home in a prime location with top-rated Lake Oswego schools and access to the Blue Heron and Lakeview Recreation Club Easements. This 4-bedroom, 4 and a half-bathroom home features a spacious and open floor plan with hardwood floors, high ceilings, and modern finishes throughout. The gourmet kitchen boasts quartz countertops and decorative tile backsplash, Monogram Pro Style stainless-steel appliances, a farmhouse sink, a pot filler, and a large island with extra storage. The great room offers an elegant fireplace wall with a rift cut mantle and floating side cabinets. A 12-foot stacking "glass wall" slider provides access to the outdoor covered living area with a gas fireplace and 2 electric heaters, making this a usable year-round space for the whole family. The main floor also has an office/suite with a full bath that can be used as a 5th bedroom if needed. Upstairs, the primary suite has a luxurious bathroom with heated tile floors, quartz countertops, a frameless shower enclosure, a free-standing tub, and a walk-in closet with built-in cabinetry and island. The home also has an energy-efficient furnace with air conditioning, a tankless water heater with recirculation pump, and an attached 2-car garage. The backyard is fenced and landscaped, perfect for entertaining or relaxing. Don't miss this opportunity to own this beautiful home in a desirable neighborhood.
Location
State OR
County Clackamas
Area _147
Rooms
Basement Crawl Space
Interior
Interior Features Garage Door Opener, Heated Tile Floor, Laundry, Plumbed For Central Vacuum, Quartz, Soaking Tub, Tile Floor, Wallto Wall Carpet, Wood Floors
Heating Forced Air95 Plus
Cooling Central Air
Fireplaces Number 2
Fireplaces Type Gas
Appliance Builtin Range, Builtin Refrigerator, Dishwasher, Double Oven, E N E R G Y S T A R Qualified Appliances, Gas Appliances, Island, Microwave, Pantry, Pot Filler, Quartz, Range Hood, Stainless Steel Appliance
Exterior
Exterior Feature Covered Patio, Fenced, Gas Hookup, On Site Stormwater Management, Outdoor Fireplace, Porch, Yard
Garage Attached
Garage Spaces 2.0
Roof Type Composition
Parking Type Off Street
Garage Yes
Building
Lot Description Level
Story 2
Foundation Concrete Perimeter
Sewer Public Sewer
Water Public Water
Level or Stories 2
Schools
Elementary Schools Westridge
Middle Schools Lakeridge
High Schools Lakeridge
Others
Senior Community No
Acceptable Financing Cash, Conventional, VALoan
Listing Terms Cash, Conventional, VALoan
Read Less Info
Want to know what your home might be worth? Contact us for a FREE valuation!

Our team is ready to help you sell your home for the highest possible price ASAP


"My job is to find and attract mastery-based agents to the office, protect the culture, and make sure everyone is happy! "






