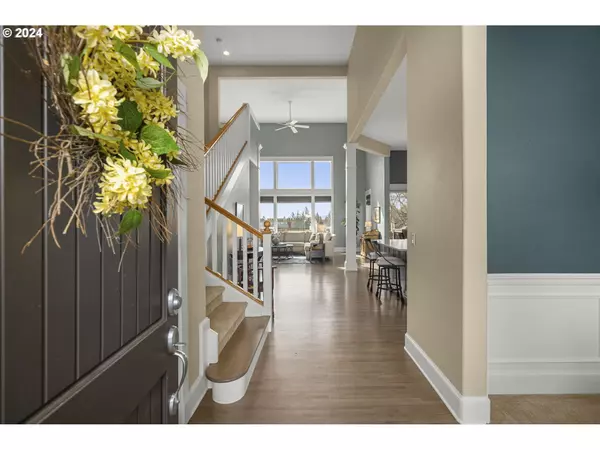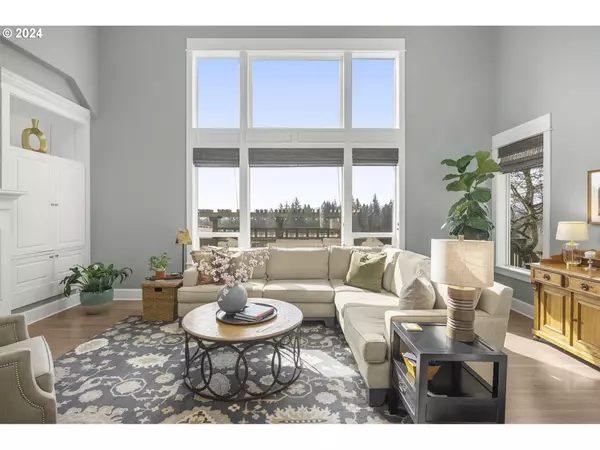Bought with Premiere Property Group, LLC
$800,000
$750,000
6.7%For more information regarding the value of a property, please contact us for a free consultation.
3 Beds
2.1 Baths
2,590 SqFt
SOLD DATE : 04/18/2024
Key Details
Sold Price $800,000
Property Type Single Family Home
Sub Type Single Family Residence
Listing Status Sold
Purchase Type For Sale
Square Footage 2,590 sqft
Price per Sqft $308
Subdivision Meyer'S Farm
MLS Listing ID 23473796
Sold Date 04/18/24
Style Stories2
Bedrooms 3
Full Baths 2
Year Built 2001
Annual Tax Amount $7,667
Tax Year 2023
Lot Size 5,227 Sqft
Property Description
If you are looking for a primary on the main, look no further! This remarkable Bull Mountain home offers full living on the main with two additional bedrooms and bathroom on the second floor. The great room has abundant natural light that overflows into the beautifully remodeled kitchen. The large kitchen island is a dream if you are looking for ample work space for food prep. The open floor plan of the kitchen, great room, and informal dining room that flows to the back sliding door is wonderful for entertaining!Once you step onto the composite deck with natural gas hookup for your BBQ, you lead down to your personal backyard oasis. With stamped concrete, mature trees, jasmine trellised fence, and a well established perennial garden you may just realize you have found the sanctuary you have been seeking! Not only was the kitchen remodeled in 2018, there has been numerous other improvements the last few years such as: a new roof in 2022, AC & furnace in 2021, and new hot water heater in 2019! Seller is a Licensed real estate agent in Oregon and related to selling agent.
Location
State OR
County Washington
Area _151
Rooms
Basement Crawl Space
Interior
Interior Features Ceiling Fan, Garage Door Opener, Hardwood Floors, High Ceilings, Laundry, Quartz, Soaking Tub, Vaulted Ceiling, Wainscoting, Wallto Wall Carpet, Washer Dryer, Wood Floors
Heating Forced Air
Cooling Central Air
Fireplaces Number 1
Fireplaces Type Gas
Appliance Dishwasher, Disposal, Free Standing Range, Free Standing Refrigerator, Induction Cooktop, Island, Microwave, Plumbed For Ice Maker, Quartz, Range Hood, Solid Surface Countertop, Stainless Steel Appliance
Exterior
Exterior Feature Covered Deck, Fenced, Patio, Tool Shed, Yard
Garage Attached, Oversized
Garage Spaces 2.0
View Territorial
Roof Type Composition
Parking Type Driveway, On Street
Garage Yes
Building
Story 2
Foundation Concrete Perimeter
Sewer Public Sewer
Water Public Water
Level or Stories 2
Schools
Elementary Schools Art Rutkin
Middle Schools Twality
High Schools Tualatin
Others
Senior Community No
Acceptable Financing Cash, Conventional, FHA
Listing Terms Cash, Conventional, FHA
Read Less Info
Want to know what your home might be worth? Contact us for a FREE valuation!

Our team is ready to help you sell your home for the highest possible price ASAP


"My job is to find and attract mastery-based agents to the office, protect the culture, and make sure everyone is happy! "






