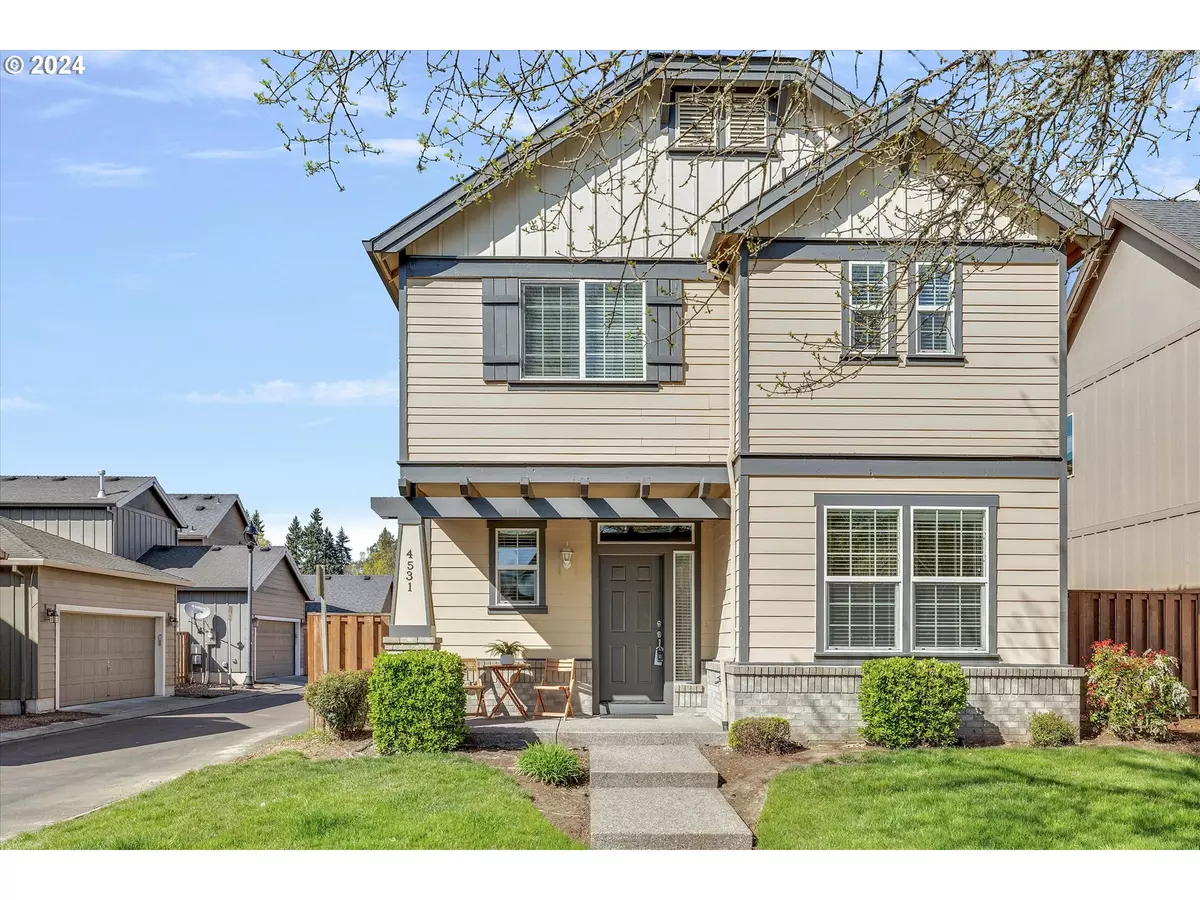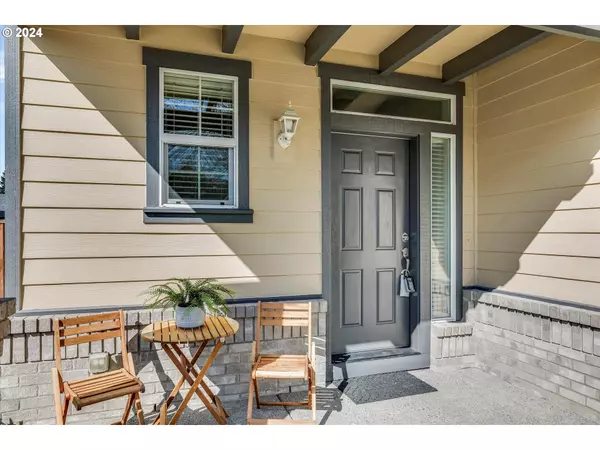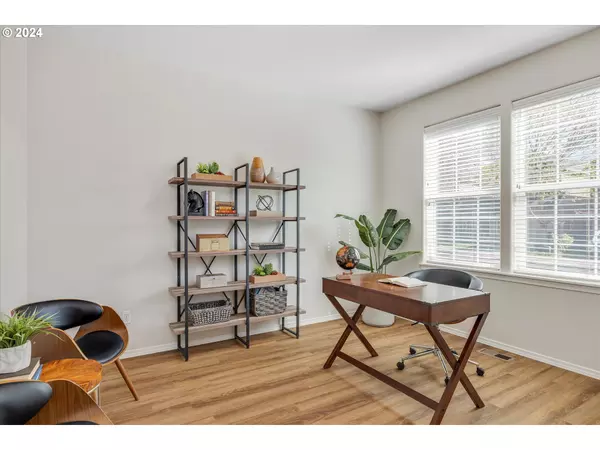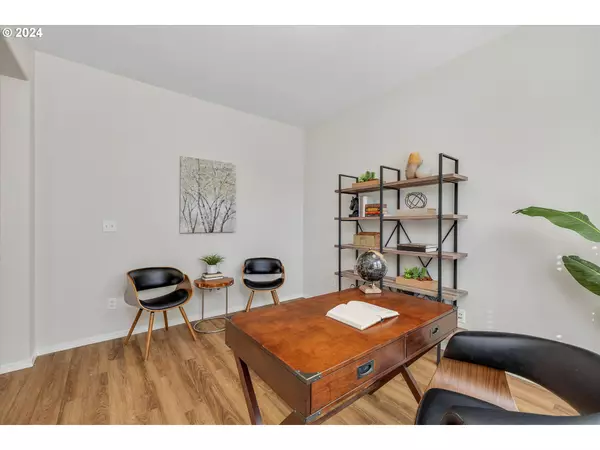Bought with Real Broker
$515,000
$499,900
3.0%For more information regarding the value of a property, please contact us for a free consultation.
3 Beds
2.1 Baths
1,746 SqFt
SOLD DATE : 04/25/2024
Key Details
Sold Price $515,000
Property Type Single Family Home
Sub Type Single Family Residence
Listing Status Sold
Purchase Type For Sale
Square Footage 1,746 sqft
Price per Sqft $294
Subdivision Brookwood Crossing
MLS Listing ID 24520285
Sold Date 04/25/24
Style Stories2, Craftsman
Bedrooms 3
Full Baths 2
Condo Fees $103
HOA Fees $103/mo
Year Built 2006
Annual Tax Amount $4,206
Tax Year 2023
Lot Size 3,049 Sqft
Property Description
Offer DEADLINE Monday, 4/8 at 5:30pm. Natural light & high ceilings enhance the open floor plan in this well-maintained, updated 3BR/2.5 bath home. Main level offers a versatile room for a den/office, living room, or guest room. Kitchen includes new quartz countertops, a convenient remodeled 1-level breakfast bar, stainless steel appliances with gas stove, and a pantry. Upstairs, unwind in your huge master suite - an oasis with ensuite bathroom featuring double sinks, soaking tub, separate shower, plus a walk-in closet. Two additional bedrooms share the convenience of a Jack & Jill bath. Enjoy the privacy of your own patio & fenced backyard. Highlights: new interior paint, including trim and doors; LVP flooring on the main; A/C; gas fireplace; 2-car garage w/ metal storage shelving. Convenient access to schools, shopping, Intel and more.This corner lot on a quiet street exudes curb appeal. HOA covers front landscaping and sprinkler system, as well as many walking paths throughout this lovely neighborhood. Schedule a showing today, and prepare to be delighted! [Home Energy Score = 5. HES Report at https://rpt.greenbuildingregistry.com/hes/OR10226431]
Location
State OR
County Washington
Area _152
Rooms
Basement Crawl Space
Interior
Interior Features Garage Door Opener, High Ceilings, Laundry, Luxury Vinyl Plank, Luxury Vinyl Tile, Quartz, Soaking Tub, Washer Dryer
Heating Forced Air
Cooling Central Air
Fireplaces Number 1
Fireplaces Type Gas
Appliance Dishwasher, Disposal, Free Standing Gas Range, Free Standing Refrigerator, Gas Appliances, Microwave, Pantry, Plumbed For Ice Maker, Quartz, Stainless Steel Appliance
Exterior
Exterior Feature Fenced, Patio, Porch, Sprinkler, Yard
Parking Features Attached
Garage Spaces 2.0
Roof Type Composition
Garage Yes
Building
Lot Description Corner Lot, Level
Story 2
Sewer Public Sewer
Water Public Water
Level or Stories 2
Schools
Elementary Schools Witch Hazel
Middle Schools South Meadows
High Schools Hillsboro
Others
Senior Community No
Acceptable Financing Cash, Conventional, FHA, VALoan
Listing Terms Cash, Conventional, FHA, VALoan
Read Less Info
Want to know what your home might be worth? Contact us for a FREE valuation!

Our team is ready to help you sell your home for the highest possible price ASAP


"My job is to find and attract mastery-based agents to the office, protect the culture, and make sure everyone is happy! "






