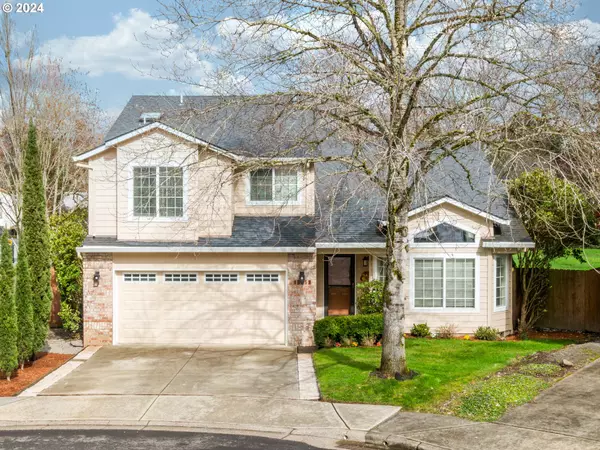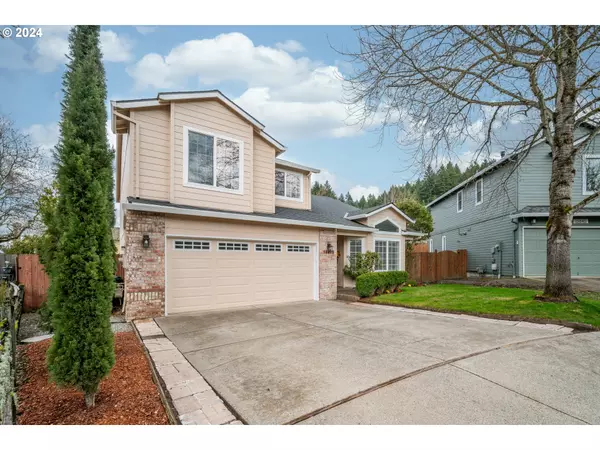Bought with Reger Homes, LLC
$734,900
$734,900
For more information regarding the value of a property, please contact us for a free consultation.
4 Beds
3 Baths
2,274 SqFt
SOLD DATE : 04/29/2024
Key Details
Sold Price $734,900
Property Type Single Family Home
Sub Type Single Family Residence
Listing Status Sold
Purchase Type For Sale
Square Footage 2,274 sqft
Price per Sqft $323
MLS Listing ID 24228366
Sold Date 04/29/24
Style Stories2
Bedrooms 4
Full Baths 3
Condo Fees $100
HOA Fees $8/ann
Year Built 1996
Annual Tax Amount $5,486
Tax Year 2023
Lot Size 10,018 Sqft
Property Description
Get ready to own a stunning newly renovated home in the heart of the coveted Progress Ridge, just minutes from the TownSquare where there's shopping, dining, entertainment & so much more! Also within close proximity to Mountainside High School. With a very inexpensive HOA & a low price per square foot, the value is great & this home won't last long! Seize the chance to experience the tranquility of living in a cul-de-sac, surrounded by the charm of a recently updated home. Step into a meticulously designed open floor plan that fulfills every homeowner's dream. This 4 bedroom, 3 bathroom gem spans 2,274 square feet, & is situated on an expansive 10,000+ SqFt lot. The main floor offers a bedroom & a full bathroom, allowing for guests, an office, or multi-generational living possibilities. The great room welcomes you with an impressive 18-foot ceiling & a cozy gas fireplace, creating a warm and inviting atmosphere. The stunning kitchen is light & bright, featuring stainless steel appliances with dual gas & electric hook-up, full tile backsplash, large island, private dining nook & more. Each of the three bathrooms has received a makeover, featuring new flooring, showers, & cabinets complemented by premium granite countertops. Newer roof & Hardi-plank siding adorned with a fresh coat of paint, updated windows and lighting fixtures, you name it! Upgraded both inside & out, this home is move-in ready. The expansive backyard is an outdoor oasis with a new 500 sq ft Trex deck, perfect for hosting gatherings & enjoying outdoor grilling. Enhance the ambiance by adding a fire pit & comfortable furniture to create a welcoming space for friends & family. The possibilities are endless. The irrigated backyard is big enough to install a swimming pool & a pickle ball court. The pride of ownership shines through every corner of this house; don't miss the opportunity to call this home yours!
Location
State OR
County Washington
Area _151
Rooms
Basement Crawl Space
Interior
Interior Features Ceiling Fan, Garage Door Opener, High Ceilings, Jetted Tub, Tile Floor, Vaulted Ceiling, Vinyl Floor, Wallto Wall Carpet, Washer Dryer
Heating Forced Air
Cooling Central Air
Fireplaces Number 1
Fireplaces Type Gas
Appliance Dishwasher, Free Standing Gas Range, Free Standing Refrigerator, Island, Microwave, Quartz, Stainless Steel Appliance, Tile
Exterior
Exterior Feature Deck, Fenced, Yard
Garage Attached
Garage Spaces 2.0
Roof Type Composition
Parking Type Driveway, On Street
Garage Yes
Building
Lot Description Level, Seasonal
Story 2
Sewer Public Sewer
Water Public Water
Level or Stories 2
Schools
Elementary Schools Scholls Hts
Middle Schools Conestoga
High Schools Mountainside
Others
Senior Community No
Acceptable Financing Cash, Conventional, FHA, VALoan
Listing Terms Cash, Conventional, FHA, VALoan
Read Less Info
Want to know what your home might be worth? Contact us for a FREE valuation!

Our team is ready to help you sell your home for the highest possible price ASAP


"My job is to find and attract mastery-based agents to the office, protect the culture, and make sure everyone is happy! "






