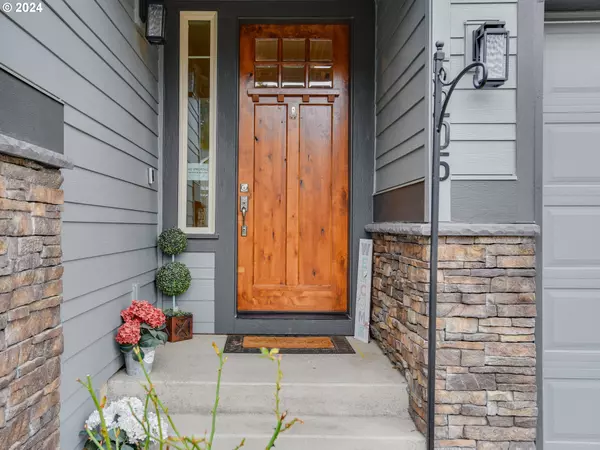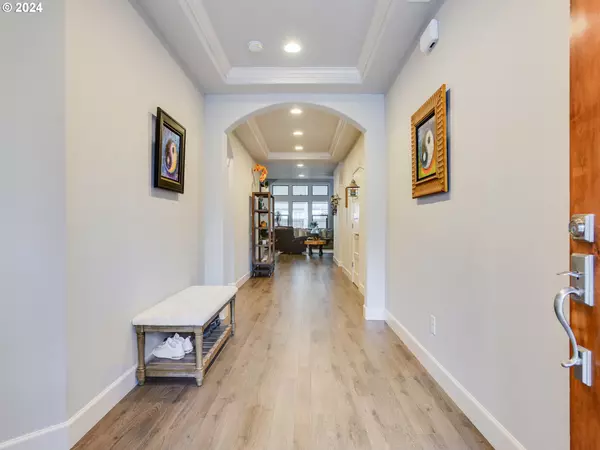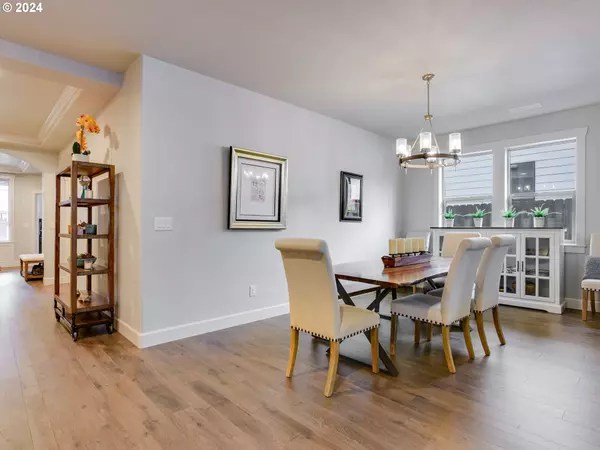Bought with NW Living Realty Inc
$785,000
$795,000
1.3%For more information regarding the value of a property, please contact us for a free consultation.
4 Beds
3.1 Baths
2,448 SqFt
SOLD DATE : 04/30/2024
Key Details
Sold Price $785,000
Property Type Single Family Home
Sub Type Single Family Residence
Listing Status Sold
Purchase Type For Sale
Square Footage 2,448 sqft
Price per Sqft $320
MLS Listing ID 24617827
Sold Date 04/30/24
Style Stories1, Craftsman
Bedrooms 4
Full Baths 3
Condo Fees $65
HOA Fees $65/mo
Year Built 2021
Annual Tax Amount $1,569
Tax Year 2023
Lot Size 7,405 Sqft
Property Description
This is the stunning home you've been waiting for! The one-level floor plan is fabulous as the grand entry welcomes you and leads you to the open great room with a soaring ceiling. Along the way, you'll find the first bedroom with a private, full bath attached that includes a walk-in closet. This is followed by two more generously sized bedrooms with a shared attached bathroom for convenience and privacy. Just before you get to the great room is a large dining room to accommodate all those special occasions with friends and family. Once you step into the great room, you'll instantly feel relaxed with the beautiful gas fireplace accompanied by built-ins on each side of it. This space is the perfect gathering place with the beautiful gourmet kitchen that includes a large island to comfortably seat 4 people as the cook is prepping the meals at the sink with a touch faucet. You'll also find beautiful slab granite counters, custom cabinetry, a pantry, and stainless appliances that include a gas range. The eating are is the ideal spot to enjoy a relaxing breakfast to start the day with a French door leading out to the patio. As you walk to the primary bedroom, you'll notice a large laundry room with a sink and built-in bench for seating. Adjacent to the laundry room is a very large, second pantry and very nice half bath. You will fall in love with the primary bedroom suite with natural light, coved ceiling, French door leading out to the patio, & luxurious attached bath with a large tiled walk-in shower (could be rolled into for ADA), double vanity, and large walk-in closet. But wait, there's more! All the interior doors are solid core, every bedroom closet has a closet organizer, and all flooring is upgraded. You will be amazed at the garage that can accommodate five cars (2 of them smaller)! Or you can have a shop area and still park several cars in the garage. Lastly, the landscaping is professionally done and the fenced back yard includes a very nice gazebo!
Location
State WA
County Clark
Area _44
Rooms
Basement Crawl Space
Interior
Interior Features Engineered Hardwood, Garage Door Opener, High Ceilings, Laundry, Tile Floor, Wallto Wall Carpet
Heating Forced Air
Cooling Central Air
Fireplaces Number 1
Fireplaces Type Gas
Appliance Cooktop, Dishwasher, Disposal, Gas Appliances, Granite, Island, Microwave, Pantry, Plumbed For Ice Maker, Stainless Steel Appliance, Tile
Exterior
Exterior Feature Covered Patio, Fenced, Gazebo, Sprinkler
Garage Attached
Garage Spaces 5.0
Roof Type Composition
Parking Type Driveway, On Street
Garage Yes
Building
Lot Description Level
Story 1
Foundation Concrete Perimeter
Sewer Public Sewer
Water Public Water
Level or Stories 1
Schools
Elementary Schools Pleasant Valley
Middle Schools Pleasant Valley
High Schools Prairie
Others
Senior Community No
Acceptable Financing Cash, Conventional
Listing Terms Cash, Conventional
Read Less Info
Want to know what your home might be worth? Contact us for a FREE valuation!

Our team is ready to help you sell your home for the highest possible price ASAP


"My job is to find and attract mastery-based agents to the office, protect the culture, and make sure everyone is happy! "






