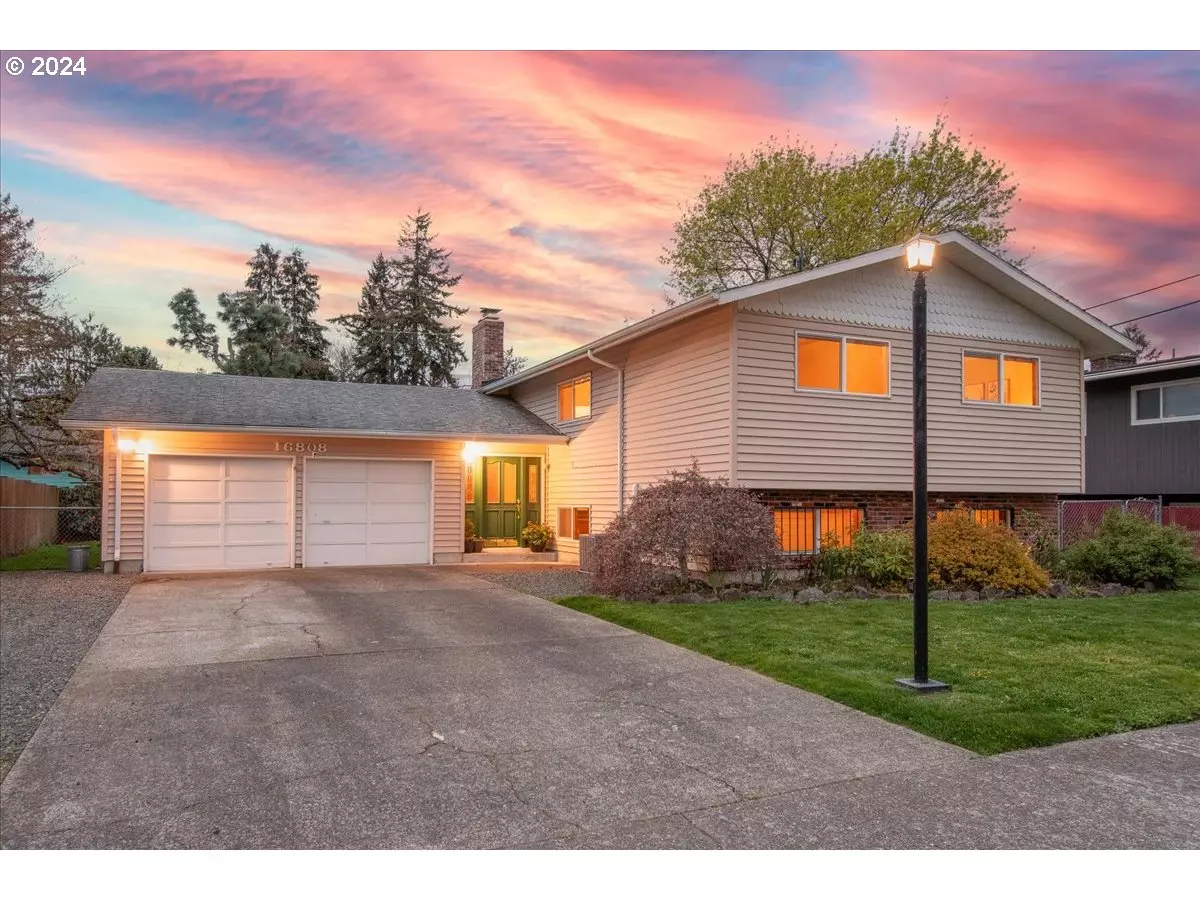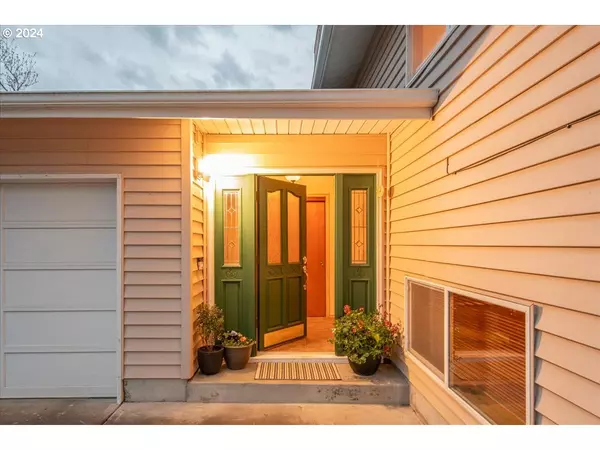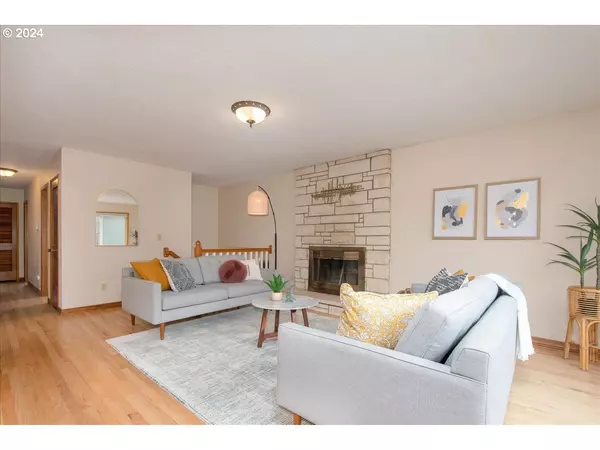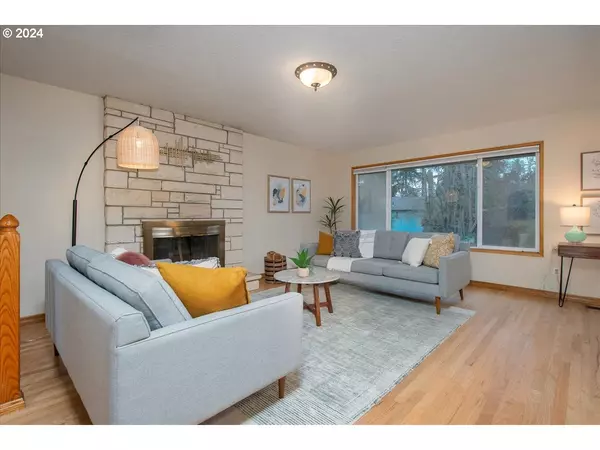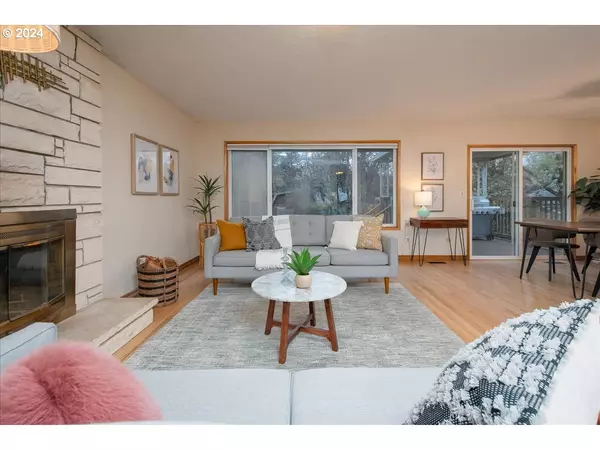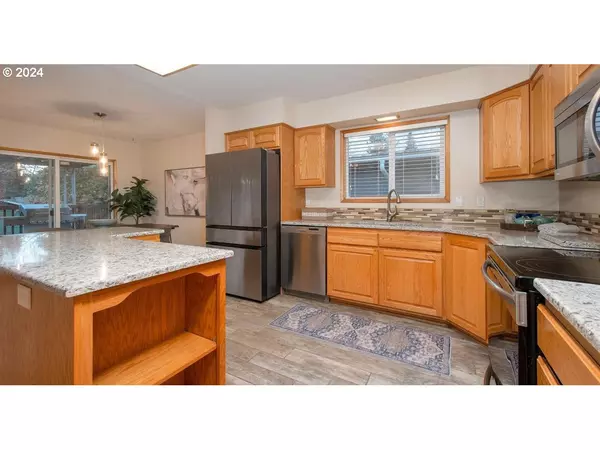Bought with Real Broker
$535,000
$535,000
For more information regarding the value of a property, please contact us for a free consultation.
5 Beds
3 Baths
2,484 SqFt
SOLD DATE : 04/30/2024
Key Details
Sold Price $535,000
Property Type Single Family Home
Sub Type Single Family Residence
Listing Status Sold
Purchase Type For Sale
Square Footage 2,484 sqft
Price per Sqft $215
MLS Listing ID 24055566
Sold Date 04/30/24
Style Split, Tri Level
Bedrooms 5
Full Baths 3
Year Built 1967
Annual Tax Amount $6,030
Tax Year 2023
Lot Size 7,405 Sqft
Property Description
Welcome to this stately 1967 home situated on the beautiful winding streets of a classic, midcentury neighborhood. Just down the street from the park & elementary, and brimming with improvements and unique charm. Incredibly spacious 5 bedroom home with large upstairs & downstairs living areas. The main floor/upstairs has an inviting great room layout with a slider to the covered deck and enormous backyard. The kitchen was remodeled in 2017 and will delight both the chef and entertainer; featuring stainless appliances, loads of cabinet & counter space, and quartz counters. Hardwood floors throughout the main floor/upstairs. Energy efficient, double pane, vinyl windows. Three bedrooms on the main floor/upstairs, includes the primary bedroom with attached bath (remodeled in 2018.) There are two additional full baths, which were also remodeled in 2018; quartz counters, neutral tile and quality fixtures. The one-of-a-kind lower level family room was customized with natural wood millwork, lighting and wet bar; sets the stage for fun gatherings or your own distinctive space. Two additional rooms/bedrooms on the lower level; buyer to do their own due diligence regarding lower level bedrooms conforming. Oversized 2 car garage, loads of parking on the driveway, plus RV parking on the side of the home with secure fencing. Enormous, level, fenced and sunny yard is ready for all your summer activities! Covered deck is perfect for year-round BBQ and outdoor dining. Chimney rebuilt from the roofline up, furnace & A/C replaced in 2013. This home has so many wonderful features - a true find for the lucky new owner! [Home Energy Score = 4. HES Report at https://rpt.greenbuildingregistry.com/hes/OR10200821]
Location
State OR
County Multnomah
Area _143
Rooms
Basement Finished, Full Basement
Interior
Interior Features Garage Door Opener, Hardwood Floors, Jetted Tub, Laminate Flooring, Laundry, Quartz, Tile Floor, Wainscoting
Heating Forced Air
Cooling Central Air
Fireplaces Number 2
Fireplaces Type Wood Burning
Appliance Dishwasher, Disposal, Free Standing Range, Island, Microwave, Pantry, Plumbed For Ice Maker, Quartz, Range Hood, Solid Surface Countertop, Stainless Steel Appliance, Tile
Exterior
Exterior Feature Covered Deck, Deck, Fenced, Patio, Public Road, R V Parking, R V Boat Storage, Security Lights, Yard
Parking Features Attached, ExtraDeep
Garage Spaces 2.0
Roof Type Composition
Garage Yes
Building
Lot Description Level
Story 2
Foundation Concrete Perimeter, Slab
Sewer Public Sewer
Water Public Water
Level or Stories 2
Schools
Elementary Schools Powell Butte
Middle Schools Centennial
High Schools Centennial
Others
Senior Community No
Acceptable Financing Cash, Conventional, FHA, VALoan
Listing Terms Cash, Conventional, FHA, VALoan
Read Less Info
Want to know what your home might be worth? Contact us for a FREE valuation!

Our team is ready to help you sell your home for the highest possible price ASAP


"My job is to find and attract mastery-based agents to the office, protect the culture, and make sure everyone is happy! "

