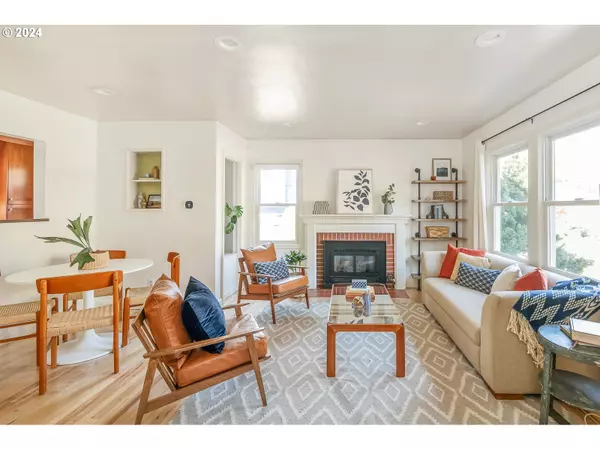Bought with Think Real Estate
$716,000
$650,000
10.2%For more information regarding the value of a property, please contact us for a free consultation.
3 Beds
2 Baths
1,612 SqFt
SOLD DATE : 05/03/2024
Key Details
Sold Price $716,000
Property Type Single Family Home
Sub Type Single Family Residence
Listing Status Sold
Purchase Type For Sale
Square Footage 1,612 sqft
Price per Sqft $444
Subdivision Sabin
MLS Listing ID 24291581
Sold Date 05/03/24
Style Bungalow
Bedrooms 3
Full Baths 2
Year Built 1947
Annual Tax Amount $5,926
Tax Year 2023
Lot Size 5,227 Sqft
Property Description
Introducing the Sabin Solution: the answer to your real estate equation. Dream location + quintessential charm + flexible layout = one smart move. Open living on the main, with gas fireplace, custom shelving, and newly refinished hardwoods. The functional kitchen with quartz counters, SS appliances & 5-burner gas range was featured in cookbooks! Two beds + full bath up, with ample closets + new ceiling fans. Downstairs is freshly painted and accessible from inside but could be a whole separate living space with its exterior entry. Options for multigenerational living or income potential? Chill out in the large family room with built-in speakers, or put up guests in style with the bedroom, en-suite bath with jetted tub and dual head walk-in shower, plus laundry and wet bar. Out back is its own private oasis, featuring extensive landscaping, patio, hot tub, gas hookup, and sleek, spacious toolshed, all under a gorgeous magnolia canopy. Other recent updates include exterior paint, gutters, radon mitigation, central AC, custom awning, and recessed lighting. Newer windows throughout! All of this in idyllic Sabin, minutes to Whole Foods, Starbucks, the best of Alberta, Irving Park, and public transit. Walkscore 85, Bikescore 100, Home energy score 9! OPEN HOUSES: Sat 4/6 + Sun 4/7, 11am-1pm. [Home Energy Score = 9. HES Report at https://rpt.greenbuildingregistry.com/hes/OR10187575]
Location
State OR
County Multnomah
Area _142
Rooms
Basement Exterior Entry, Finished, Full Basement
Interior
Interior Features Cork Floor, Granite, Hardwood Floors, Jetted Tub, Laundry, Quartz, Separate Living Quarters Apartment Aux Living Unit, Sound System, Tile Floor, Wallto Wall Carpet, Washer Dryer, Wood Floors
Heating Forced Air
Cooling Central Air
Fireplaces Number 2
Fireplaces Type Gas
Appliance Builtin Oven, Builtin Range, Dishwasher, Disposal, Free Standing Gas Range, Free Standing Refrigerator, Gas Appliances, Microwave, Plumbed For Ice Maker, Quartz, Range Hood, Stainless Steel Appliance
Exterior
Exterior Feature Fenced, Fire Pit, Free Standing Hot Tub, Garden, Gas Hookup, Patio, Raised Beds, Tool Shed, Workshop, Xeriscape Landscaping, Yard
Roof Type Composition
Parking Type Driveway, Off Street
Garage No
Building
Lot Description Level
Story 2
Foundation Concrete Perimeter
Sewer Public Sewer
Water Public Water
Level or Stories 2
Schools
Elementary Schools Sabin
Middle Schools Harriet Tubman
High Schools Grant
Others
Senior Community No
Acceptable Financing Cash, Conventional, FHA, VALoan
Listing Terms Cash, Conventional, FHA, VALoan
Read Less Info
Want to know what your home might be worth? Contact us for a FREE valuation!

Our team is ready to help you sell your home for the highest possible price ASAP


"My job is to find and attract mastery-based agents to the office, protect the culture, and make sure everyone is happy! "






