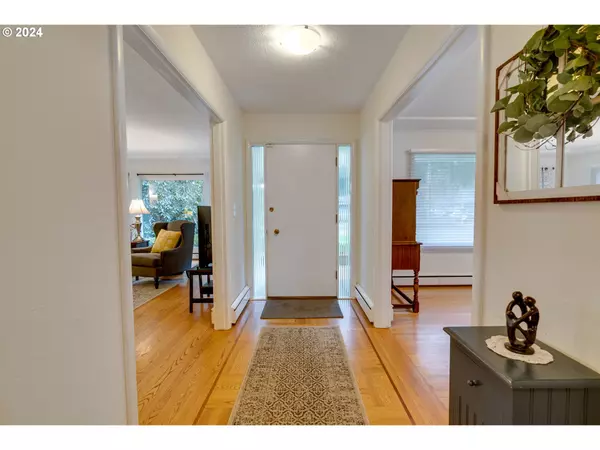Bought with Premiere Property Group, LLC
$620,000
$599,900
3.4%For more information regarding the value of a property, please contact us for a free consultation.
4 Beds
3 Baths
3,356 SqFt
SOLD DATE : 05/07/2024
Key Details
Sold Price $620,000
Property Type Single Family Home
Sub Type Single Family Residence
Listing Status Sold
Purchase Type For Sale
Square Footage 3,356 sqft
Price per Sqft $184
Subdivision Glendoveer
MLS Listing ID 24142443
Sold Date 05/07/24
Style Daylight Ranch, Traditional
Bedrooms 4
Full Baths 3
Year Built 1953
Annual Tax Amount $6,759
Tax Year 2023
Lot Size 0.510 Acres
Property Description
Classic Glendoveer Mid-Century Daylight Ranch! Nestled on a gracious .51-acre double lot, this peaceful home has been beautifully maintained & updated without taking away from its classic roots! An oversized living room w/generous double paned picture windows & efficient gas fireplace! Smart updates like dbl paned vinyl windows, PEX re-pipe & 2020 new boiler w/amazing radiant heat. Thoughtfully kept original details incl expansive original hardwoods + soft brushed bronze-ish hardware on doors & built-ins. Two bedrooms + primary suite accentuate an incredible combination of space & flow at just under 1700 sqft all on the main level! Each bedroom has multiple windows allowing the greenery & sunshine in. While the updated hall bath has a step-in shower perfect for daily routines or guests! At the end of the hall, the primary suite has corner windows & its own bathroom w/tub/shower combo making it a sweet retreat at the end of the day. The original 1950?s sink, lighting, mirror, tub & maroon tiles are a throwback to a bygone era and purposefully kept intact by the owners. Meal prep w/an eye to the backyard activities or arriving guests is a breeze in the kitchen! With plenty of cabinetry & practical counter space, bring your ideas for future updates! Add a charming table for morning coffee & lighter meals by the window + it?s an easy reach to the covered patio for BBQ?s! Downstairs below the kitchen, is the laundry, a huge flex space for family room & storage. Step through an adjoining door to the area used as an apartment w/potential for formal ADU, multi-generational living w/separate entry & its own driveway, kitchenette, bdrm #4 & bthrm #3 w/step-in shower. Endless possibilities to reconfigure the whole space. 2-Car garage, covered patio, expansive backyard, mature rhodies & tool shed. Such a great location for access to the metro area + PDX Airport w/sweet, friendly neighbors & this true mid-century gem! Welcome home! Request the list of updates & 3D Matterport! [Home Energy Score = 3. HES Report at https://rpt.greenbuildingregistry.com/hes/OR10226252]
Location
State OR
County Multnomah
Area _142
Rooms
Basement Full Basement
Interior
Interior Features Hardwood Floors, Laundry, Tile Floor, Vinyl Floor, Wallto Wall Carpet, Washer Dryer
Heating Hot Water, Radiant
Cooling None
Fireplaces Number 2
Fireplaces Type Gas, Wood Burning
Appliance Dishwasher, Free Standing Range, Free Standing Refrigerator, Pantry, Range Hood, Tile
Exterior
Exterior Feature Covered Patio, Security Lights, Tool Shed, Yard
Garage Detached
Garage Spaces 2.0
Roof Type Composition
Parking Type Driveway, On Street
Garage Yes
Building
Lot Description Gentle Sloping, Level, Trees
Story 2
Foundation Concrete Perimeter
Sewer Public Sewer
Water Public Water
Level or Stories 2
Schools
Elementary Schools Glenfair
Middle Schools H.B. Lee
High Schools Reynolds
Others
Senior Community No
Acceptable Financing Cash, Conventional
Listing Terms Cash, Conventional
Read Less Info
Want to know what your home might be worth? Contact us for a FREE valuation!

Our team is ready to help you sell your home for the highest possible price ASAP


"My job is to find and attract mastery-based agents to the office, protect the culture, and make sure everyone is happy! "






