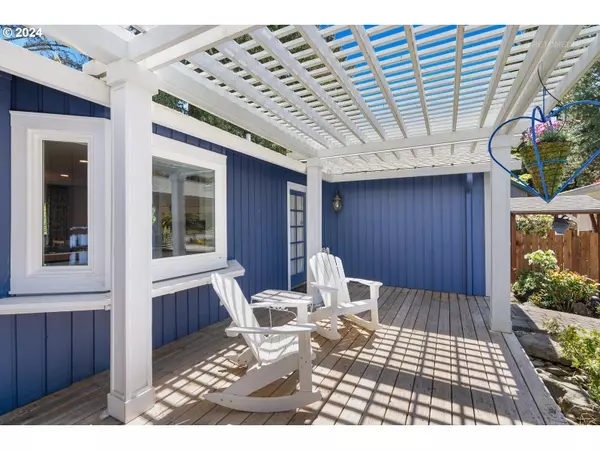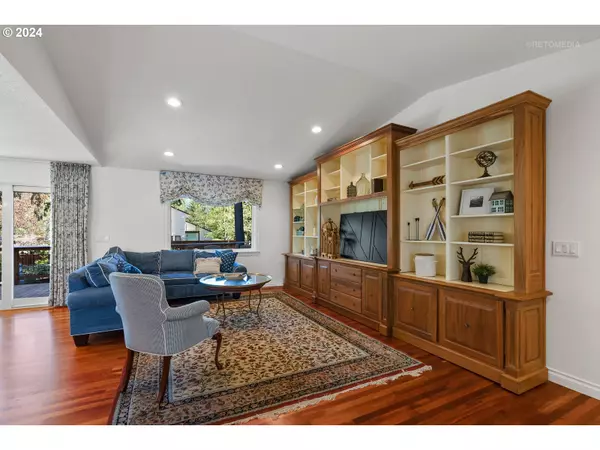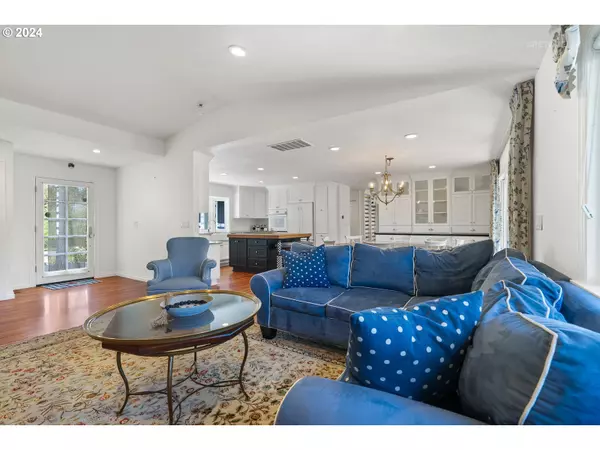Bought with RE/MAX Equity Group
$867,650
$865,000
0.3%For more information regarding the value of a property, please contact us for a free consultation.
2 Beds
2.1 Baths
2,250 SqFt
SOLD DATE : 05/10/2024
Key Details
Sold Price $867,650
Property Type Single Family Home
Sub Type Single Family Residence
Listing Status Sold
Purchase Type For Sale
Square Footage 2,250 sqft
Price per Sqft $385
MLS Listing ID 24196224
Sold Date 05/10/24
Style Stories1
Bedrooms 2
Full Baths 2
Condo Fees $750
HOA Fees $62/ann
Year Built 1979
Annual Tax Amount $7,539
Tax Year 2023
Lot Size 0.370 Acres
Property Description
Rare single-level home nestled on a private lake! Embrace unparalleled convenience with quick access to shopping, dining, and highway connections, all the while relishing in the serene ambiance of lakeside living. Set upon over a third of an acre, this residence boasts undeniable curb appeal, highlighted by a generous 22x22 custom-covered parking area adorned with fir-detailed tongue and groove ceiling, contemporary lighting, and pavers. Inside, a double primary suite layout awaits, complemented by a versatile flex room and abundant storage. The kitchen exudes charm with its white cabinetry, butcher block eat-in island, microwave drawer, Jenn-Air double ovens, carrera marble countertops, cabinetry organizers, and bay window overlooking the meticulously landscaped and welcoming front porch. Savor enchanting views of your dock from the primary suite's bench window seating, then retreat to the luxurious on-suite featuring a meticulously crafted walk-in shower, heated marble floors, hidden jewelry storage cabinet, and large open walk-in closet. Additional highlights include cherry hardwood flooring, built-ins in the living room, mud-room bench storage, and a spacious pantry complete with extra fridge and freezer. A versatile flex space, currently a crafter's dream, offers custom shelving, a sizable fabric-top island, and captivating views of the water through expansive windows. Alternatively, envision this space as a secondary living area, library, or entertainment retreat. Indulge in lakeside leisure on your dock, whether it's diving into the water, fishing, or simply soaking in the breathtaking sunsets. Entertain effortlessly on the expansive deck with Dekton countertops perfect for summer barbeques. The low-maintenance backyard oasis features mature landscaping, a tranquil creek water feature, and a cozy firepit, all with direct access to Lake Terrace for relaxation and recreation. It doesn't get better than this!
Location
State OR
County Washington
Area _151
Rooms
Basement Crawl Space
Interior
Interior Features Hardwood Floors, Heated Tile Floor, High Speed Internet, Laundry, Marble, Tile Floor, Vaulted Ceiling, Wallto Wall Carpet, Washer Dryer
Heating Forced Air
Cooling Central Air
Appliance Builtin Oven, Convection Oven, Cooktop, Dishwasher, Disposal, Double Oven, Down Draft, Island, Marble, Microwave, Pantry, Plumbed For Ice Maker
Exterior
Exterior Feature Deck, Dock, Fire Pit, Patio, Porch, Security Lights, Sprinkler, Storm Door, Water Feature, Yard
Garage Carport
Waterfront Yes
Waterfront Description Lake
View Lake
Roof Type Composition
Parking Type Carport, Driveway
Garage Yes
Building
Lot Description Trees
Story 1
Foundation Concrete Perimeter
Sewer Public Sewer
Water Public Water
Level or Stories 1
Schools
Elementary Schools Mary Woodward
Middle Schools Fowler
High Schools Tigard
Others
Senior Community No
Acceptable Financing Cash, Conventional
Listing Terms Cash, Conventional
Read Less Info
Want to know what your home might be worth? Contact us for a FREE valuation!

Our team is ready to help you sell your home for the highest possible price ASAP


"My job is to find and attract mastery-based agents to the office, protect the culture, and make sure everyone is happy! "






