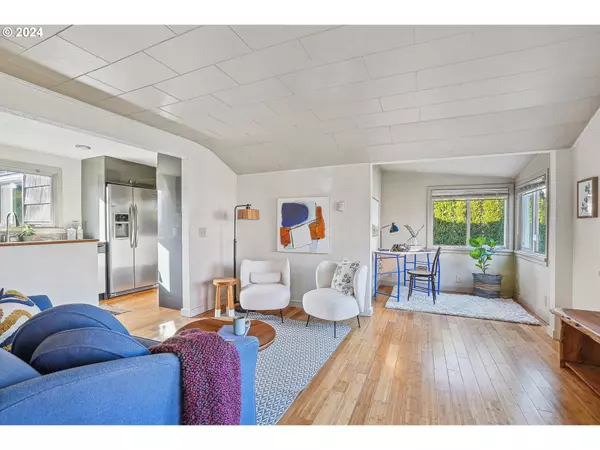Bought with Works Real Estate
$365,000
$365,000
For more information regarding the value of a property, please contact us for a free consultation.
3 Beds
1 Bath
986 SqFt
SOLD DATE : 05/09/2024
Key Details
Sold Price $365,000
Property Type Single Family Home
Sub Type Single Family Residence
Listing Status Sold
Purchase Type For Sale
Square Footage 986 sqft
Price per Sqft $370
Subdivision Brentwood - Darlington
MLS Listing ID 24437408
Sold Date 05/09/24
Style Stories1
Bedrooms 3
Full Baths 1
Year Built 1948
Annual Tax Amount $2,874
Tax Year 2023
Lot Size 3,049 Sqft
Property Description
Welcome to your charming single-story retreat in Brentwood Darlington! This home features a versatile floorplan, offering flexibility for your needs. The front bedroom can easily double as a home office, craft or music room. The second two bedrooms reside in separate wings of the house providing more privacy. The primary bedroom has sliding glass doors leading to your cozy backyard, bathing the room in natural light. The home was remodeled in 2013 including an updated bathroom, kitchen, and bamboo flooring throughout. Beloved local businesses, The Starlight Knitting Society and Mehri's Bakery and Cafe are your neighbors. Tons of amenities at your fingertips on popular Woodstock Blvd just a couple minutes up the street.
Location
State OR
County Multnomah
Area _143
Zoning R2.5
Rooms
Basement Crawl Space
Interior
Interior Features Bamboo Floor, Tile Floor, Washer Dryer
Heating Wall Furnace, Zoned
Appliance Dishwasher, Free Standing Range, Free Standing Refrigerator, Marble, Stainless Steel Appliance
Exterior
Exterior Feature Fenced, Yard
Garage Carport
Roof Type Composition,Rubber
Parking Type Carport, Driveway
Garage Yes
Building
Lot Description Level
Story 1
Foundation Concrete Perimeter
Sewer Public Sewer
Water Public Water
Level or Stories 1
Schools
Elementary Schools Lewis
Middle Schools Sellwood
High Schools Cleveland
Others
Senior Community No
Acceptable Financing Cash, Conventional, FHA, VALoan
Listing Terms Cash, Conventional, FHA, VALoan
Read Less Info
Want to know what your home might be worth? Contact us for a FREE valuation!

Our team is ready to help you sell your home for the highest possible price ASAP


"My job is to find and attract mastery-based agents to the office, protect the culture, and make sure everyone is happy! "






