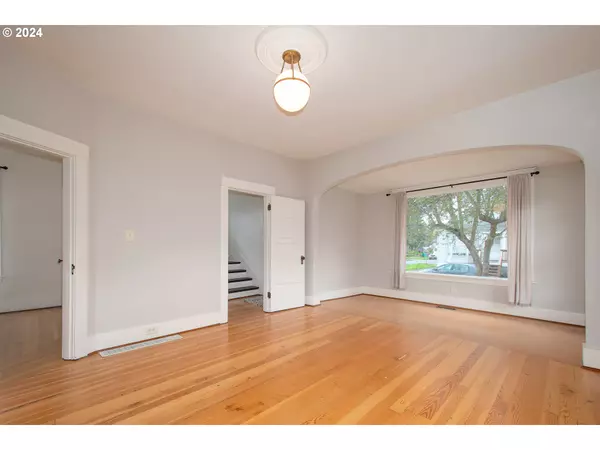Bought with MORE Realty
$615,000
$579,900
6.1%For more information regarding the value of a property, please contact us for a free consultation.
4 Beds
2.1 Baths
2,369 SqFt
SOLD DATE : 05/15/2024
Key Details
Sold Price $615,000
Property Type Single Family Home
Sub Type Single Family Residence
Listing Status Sold
Purchase Type For Sale
Square Footage 2,369 sqft
Price per Sqft $259
MLS Listing ID 24216133
Sold Date 05/15/24
Style Bungalow
Bedrooms 4
Full Baths 2
Year Built 1910
Annual Tax Amount $3,420
Tax Year 2023
Lot Size 5,227 Sqft
Property Description
Step back in time with the charm and character of this 1910 home, featuring original hardwood floors and period details that blend seamlessly with modern upgrades. Conveniently located .9 miles from shopping, restaurants, and cafes on Mississippi, this home offers the perfect balance of urban convenience and suburban tranquility. Escape to your own private oasis in the fenced backyard, ideal for outdoor gatherings, gardening, or simply relaxing in the fresh air. Enjoy an abundance of natural light streaming through the large windows, creating a bright and airy ambiance throughout the home. The corner lot location enhances the feeling of openness and spaciousness. The kitchen is a chef's delight with lots of counter space, perfect for meal preparation and entertaining. The home features two full bathrooms and a half bathroom, providing convenience for residents and guests alike. Additional upgrades and amenities include a brand new electrical panel and a 2 car detached garage for parking, storage and/or projects. Don't miss out on the opportunity to own this unique blend of historic charm and modern comfort. Schedule a tour today and envision yourself living in this timeless treasure!
Location
State OR
County Multnomah
Area _141
Rooms
Basement Full Basement, Unfinished
Interior
Interior Features Ceiling Fan, Laminate Flooring, Soaking Tub, Tile Floor, Wood Floors
Heating Forced Air
Cooling None
Appliance Dishwasher, Free Standing Range, Free Standing Refrigerator
Exterior
Exterior Feature Fenced, Porch, Yard
Parking Features Detached
Garage Spaces 2.0
Roof Type Composition
Garage Yes
Building
Lot Description Corner Lot, Level
Story 3
Foundation Concrete Perimeter
Sewer Public Sewer
Water Public Water
Level or Stories 3
Schools
Elementary Schools Chief Joseph
Middle Schools Ockley Green
High Schools Jefferson
Others
Senior Community No
Acceptable Financing Cash, Conventional, FHA, USDALoan, VALoan
Listing Terms Cash, Conventional, FHA, USDALoan, VALoan
Read Less Info
Want to know what your home might be worth? Contact us for a FREE valuation!

Our team is ready to help you sell your home for the highest possible price ASAP


"My job is to find and attract mastery-based agents to the office, protect the culture, and make sure everyone is happy! "






