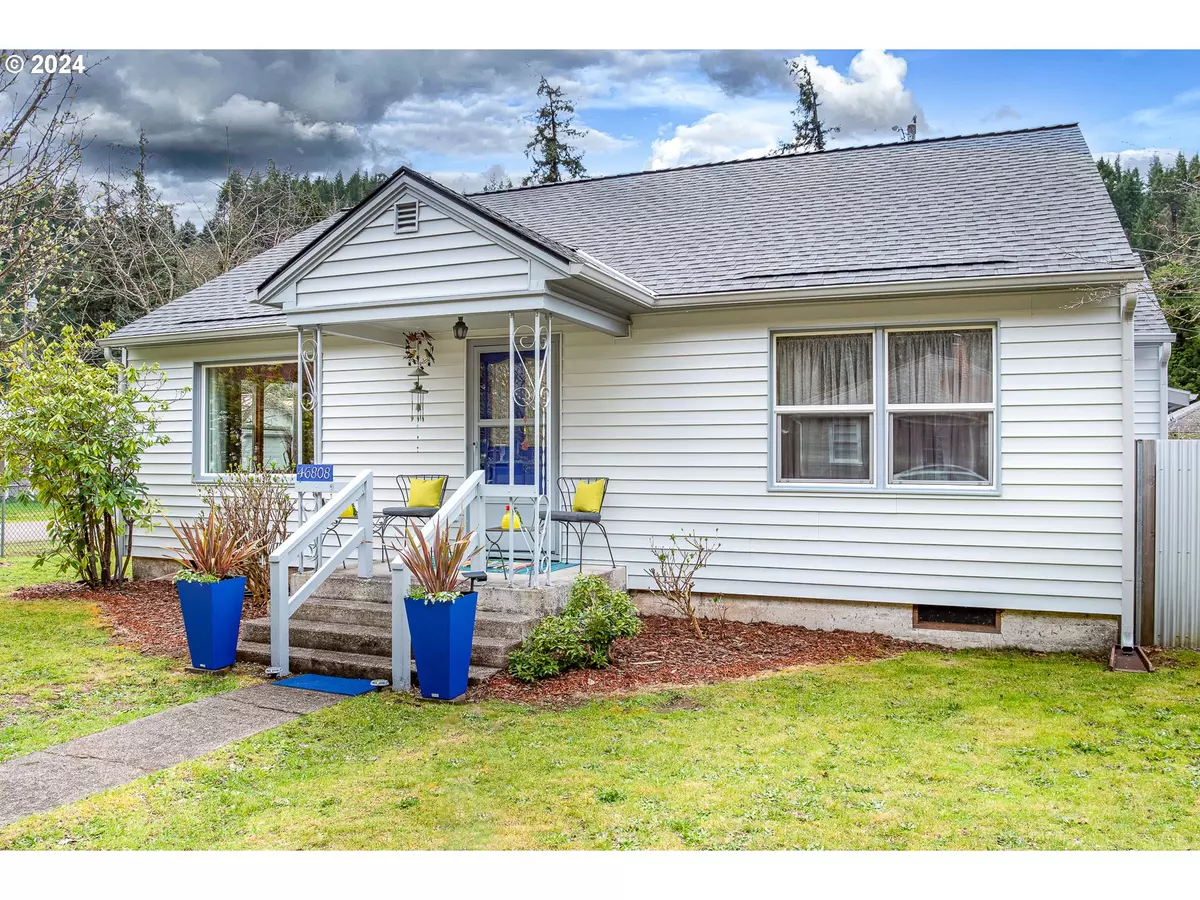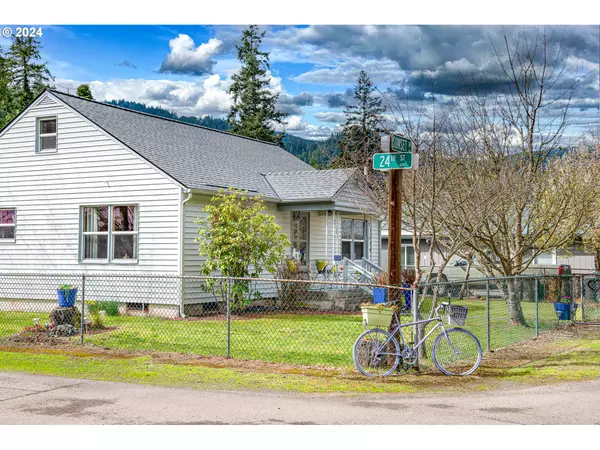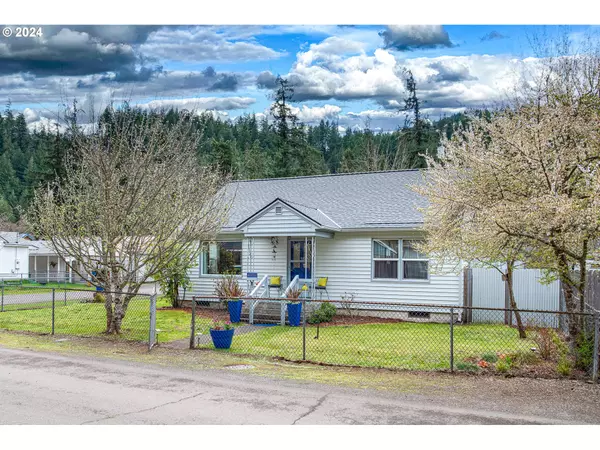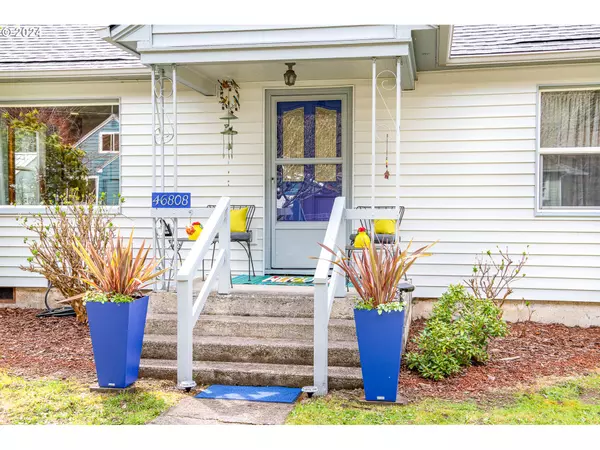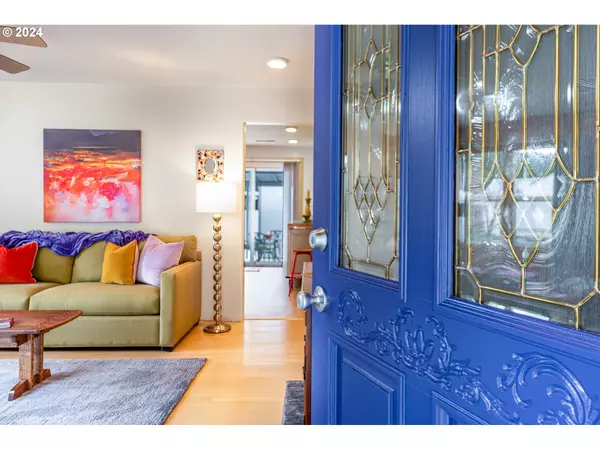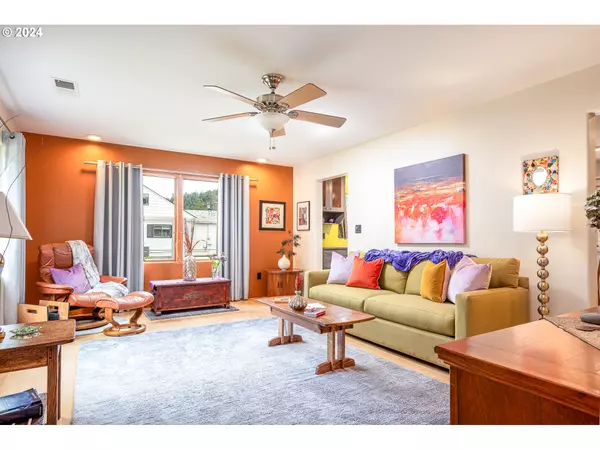Bought with United Real Estate Properties
$360,000
$375,000
4.0%For more information regarding the value of a property, please contact us for a free consultation.
3 Beds
1 Bath
1,490 SqFt
SOLD DATE : 05/14/2024
Key Details
Sold Price $360,000
Property Type Single Family Home
Sub Type Single Family Residence
Listing Status Sold
Purchase Type For Sale
Square Footage 1,490 sqft
Price per Sqft $241
MLS Listing ID 24617957
Sold Date 05/14/24
Style Stories2
Bedrooms 3
Full Baths 1
Year Built 1951
Annual Tax Amount $1,652
Tax Year 2023
Lot Size 5,227 Sqft
Property Description
This very well-maintained home in coveted Hemlock neighborhood in Westfir OR, is a MUST SEE! This Custom, 2-bedroom, 1-bath home offers hiking, biking, kayaking, birding and many outdoor activities out your front door a Scenic Byway, North Fork Middle Fork of Willamette River and Cascades! This updated 1951 light-filled, corner-lot home features contemporary finishes, a new roof, newly painted exterior, seamless gutters (Fall 2023) and under-home insulation. Unique architectural features/custom touches include: refinished original Douglas Fir floors, solid-core interior Birch doors, custom cabinetry and bamboo trim throughout, ceiling fans and dimmable lighting. Spacious living room features under-stair storage and lots of natural light. Modern kitchen boasts oversized custom cabinetry with raised ecoresin-panel doors, adjustable shelving and drawers, a full suite of stainless steel Kitchenaid appliances including a double-oven range, and industrial furniture for added storage. Primary and 2nd bedroom features custom-designed closets with overhead lighting and built-in storage. Bathroom highlights a custom tile shower/oversized soaking tub combo, radiant-heated floor, heated exhaust fan, and LED-lighted hotel mirror! Large upstairs offers open-floor plan complete with extensive insulation in ceiling, walls and floor and a ductless system! Great for a studio, office/teleworking and a recharge space. Custom-built Tuffsheds include 200 s.f studio/workshop with rough-sawn paneling, professionally installed insulation, overhead LED lighting, ceiling fan and ductless system; 140 s.f. outbuilding features overhead LED lighting and custom shelving for your necessities and indulgences. Back yard offers a peaceful place to relax and unwind with its custom corrugated metal fence, covered patio, barn-style lighting/motion-sensor security lighting and low-maintenance hardscaping. A bonus graveled side yard offers a place for gardening, outdoor projects and storage.
Location
State OR
County Lane
Area _234
Rooms
Basement Crawl Space, Exterior Entry
Interior
Interior Features Heated Tile Floor, Laundry, Luxury Vinyl Plank, Washer Dryer, Wood Floors
Heating Forced Air90, Heat Pump, Radiant
Cooling Central Air, Heat Pump
Fireplaces Number 1
Appliance Dishwasher, Free Standing Range, Free Standing Refrigerator, Microwave, Plumbed For Ice Maker
Exterior
Exterior Feature Covered Deck, Fenced, Outbuilding, Tool Shed, Yard
Garage Spaces 1.0
View Mountain, Trees Woods
Roof Type Composition
Garage No
Building
Lot Description Corner Lot, Level
Story 2
Foundation Concrete Perimeter
Sewer Public Sewer
Water Public Water
Level or Stories 2
Schools
Elementary Schools Oakridge
Middle Schools Oakridge
High Schools Oakridge
Others
Senior Community No
Acceptable Financing Cash, Conventional
Listing Terms Cash, Conventional
Read Less Info
Want to know what your home might be worth? Contact us for a FREE valuation!

Our team is ready to help you sell your home for the highest possible price ASAP


"My job is to find and attract mastery-based agents to the office, protect the culture, and make sure everyone is happy! "

