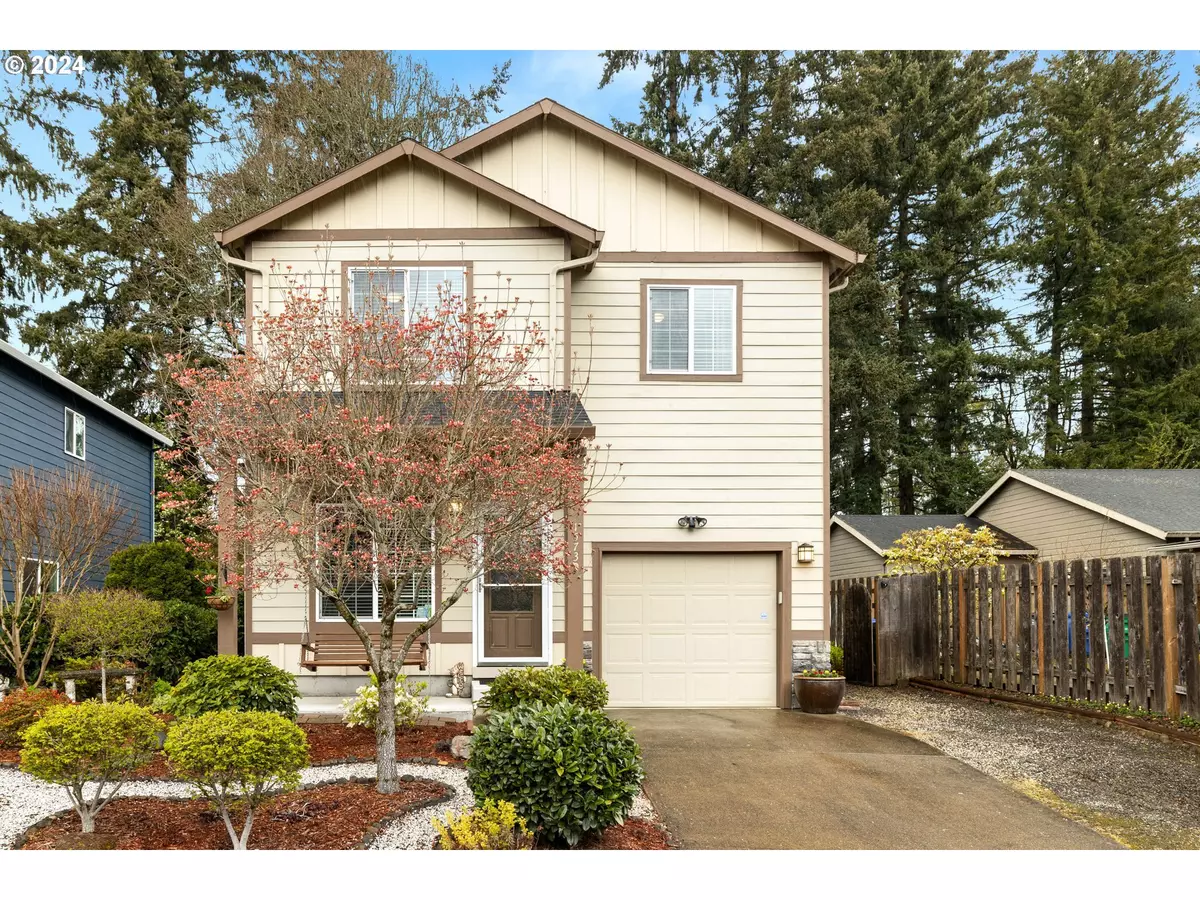Bought with ELEETE Real Estate
$515,000
$485,000
6.2%For more information regarding the value of a property, please contact us for a free consultation.
4 Beds
2.1 Baths
1,884 SqFt
SOLD DATE : 05/15/2024
Key Details
Sold Price $515,000
Property Type Single Family Home
Sub Type Single Family Residence
Listing Status Sold
Purchase Type For Sale
Square Footage 1,884 sqft
Price per Sqft $273
MLS Listing ID 24641934
Sold Date 05/15/24
Style Stories2
Bedrooms 4
Full Baths 2
Year Built 2007
Annual Tax Amount $4,359
Tax Year 2023
Lot Size 4,356 Sqft
Property Description
Welcome to your dream home! This captivating two-level residence has been meticulously updated and is move-in ready, offering 4 bedrooms, 2 full baths, and a convenient main level half bath.As you step inside, you're greeted by newer luxury vinyl plank flooring throughout the main level living areas, enhancing both style and durability. The nine-foot ceilings add to the sense of space and openness, creating an inviting atmosphere for you and your guests.Entertaining is a joy in the well-appointed kitchen, featuring quartz counters, a Bosch dishwasher, a large refrigerator, and a must-have center island for both meal prep and casual dining. Adjacent to the kitchen is a spacious dining area with a custom window and a walk-out slider.The primary suite is a sanctuary unto itself, with a cathedral ceiling, ceiling fan with remote, a luxurious walk-in closet, and a gorgeous tiled walk-in shower. Double sinks and an enchanting view of the backyard complete this serene retreat.On the upper level, you'll find newer flooring in all bedrooms and a front-load washer & dryer for added convenience. Additionally, all three bathrooms have been updated with new sinks, countertops, and faucets, adding a touch of modern elegance.Step outside to the truly magical backyard oasis, where a covered patio sets the scene for peaceful leisurely afternoons. Rejuvenate in the hot tub, and delight in the privacy of the fenced yard amidst well-designed landscaping with a bonus custom shed.The garage's shelving, provides ample storage solutions for all your organizational needs. Stay comfortable year-round with central A/C, a newer gas furnace, and a gas fireplace, ensuring optimal comfort in every season.Located at the end of a quiet street, this exceptional property offers both luxury and tranquility. Don't miss out on the opportunity to make this home yours. Call for an appointment. [Home Energy Score = 6. HES Report at https://rpt.greenbuildingregistry.com/hes/OR10226893]
Location
State OR
County Multnomah
Area _142
Rooms
Basement Crawl Space
Interior
Interior Features Ceiling Fan, Garage Door Opener, Granite, High Ceilings, Luxury Vinyl Plank, Quartz, Vaulted Ceiling, Wallto Wall Carpet, Washer Dryer
Heating Forced Air
Cooling Central Air
Fireplaces Number 1
Fireplaces Type Gas
Appliance Dishwasher, Free Standing Range, Free Standing Refrigerator, Microwave, Quartz
Exterior
Exterior Feature Builtin Hot Tub, Covered Patio, Fenced, Tool Shed, Yard
Parking Features Attached
Garage Spaces 1.0
Roof Type Composition
Garage Yes
Building
Lot Description Level
Story 2
Sewer Public Sewer
Water Public Water
Level or Stories 2
Schools
Elementary Schools Glenfair
Middle Schools H.B. Lee
High Schools Reynolds
Others
Senior Community No
Acceptable Financing Cash, Conventional, FHA, VALoan
Listing Terms Cash, Conventional, FHA, VALoan
Read Less Info
Want to know what your home might be worth? Contact us for a FREE valuation!

Our team is ready to help you sell your home for the highest possible price ASAP


"My job is to find and attract mastery-based agents to the office, protect the culture, and make sure everyone is happy! "






