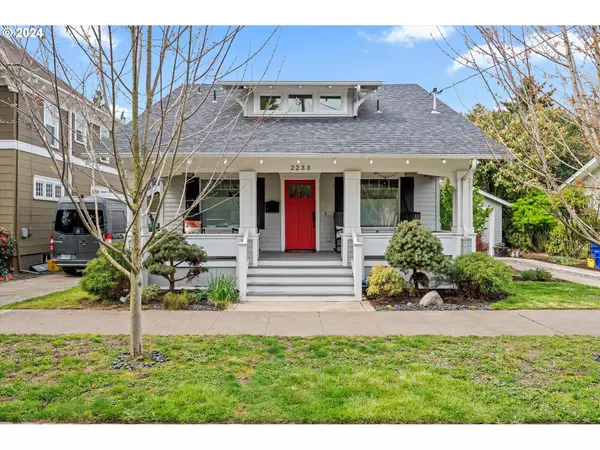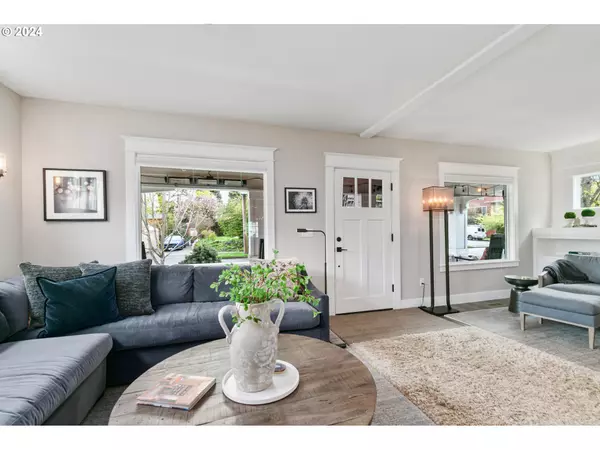Bought with Living Room Realty
$1,037,000
$997,000
4.0%For more information regarding the value of a property, please contact us for a free consultation.
4 Beds
3 Baths
2,714 SqFt
SOLD DATE : 05/15/2024
Key Details
Sold Price $1,037,000
Property Type Single Family Home
Sub Type Single Family Residence
Listing Status Sold
Purchase Type For Sale
Square Footage 2,714 sqft
Price per Sqft $382
MLS Listing ID 24415496
Sold Date 05/15/24
Style Bungalow
Bedrooms 4
Full Baths 3
Year Built 1911
Annual Tax Amount $9,855
Tax Year 2023
Lot Size 3,920 Sqft
Property Description
Welcome to this beautifully remodeled bungalow home in the heart of Hosford-Abernathy! Originally build in 1911, this home was brought down to the studs and completely renovated in 2017, blending modern amenities with original charm. Upon entering you will immediately notice the open concept layout, perfect for entertaining family and friends. The custom gourmet kitchen is a chef's dream, featuring high-end appliances, granite countertops, huge island, and a unique secret door leading to the walk-in butler's pantry with two wine fridges and shelves/cabinetry. With 4 bedrooms and 3 full baths, there is plenty of room for all. The primary bedroom is a true retreat with a luxurious en-suite bathroom with soaking tub and 2 walk in closets. Full basement with additional family room and 2 bedrooms, one of which has a custom built in office and murphy bed. Off the kitchen you will find a large back deck oasis, that is ideal for summer gatherings or relaxing weekends at home, there are stairs leading to the detached one-car garage that was built new in 2017. The garage is insulated with sheetrock with EV charging and has 60amp power. Don't miss your opportunity to own this stunning home in one of Portland's most desirable and walkable neighborhoods. [Home Energy Score = 9. HES Report at https://rpt.greenbuildingregistry.com/hes/OR10007531]
Location
State OR
County Multnomah
Area _143
Rooms
Basement Finished, Full Basement
Interior
Interior Features Floor3rd, Laundry, Murphy Bed, Soaking Tub, Wallto Wall Carpet, Washer Dryer
Heating Ceiling, Floor Furnace
Cooling Central Air
Fireplaces Number 1
Fireplaces Type Gas
Appliance Butlers Pantry, Dishwasher, Disposal, Free Standing Gas Range, Free Standing Refrigerator, Gas Appliances, Granite, Island, Microwave, Quartz, Stainless Steel Appliance, Wine Cooler
Exterior
Exterior Feature Deck, Porch
Garage Detached
Garage Spaces 1.0
Roof Type Composition
Parking Type Driveway
Garage Yes
Building
Lot Description Level, On Busline
Story 3
Sewer Public Sewer
Water Public Water
Level or Stories 3
Schools
Elementary Schools Abernethy
Middle Schools Hosford
High Schools Cleveland
Others
Senior Community No
Acceptable Financing Cash, Conventional
Listing Terms Cash, Conventional
Read Less Info
Want to know what your home might be worth? Contact us for a FREE valuation!

Our team is ready to help you sell your home for the highest possible price ASAP


"My job is to find and attract mastery-based agents to the office, protect the culture, and make sure everyone is happy! "






