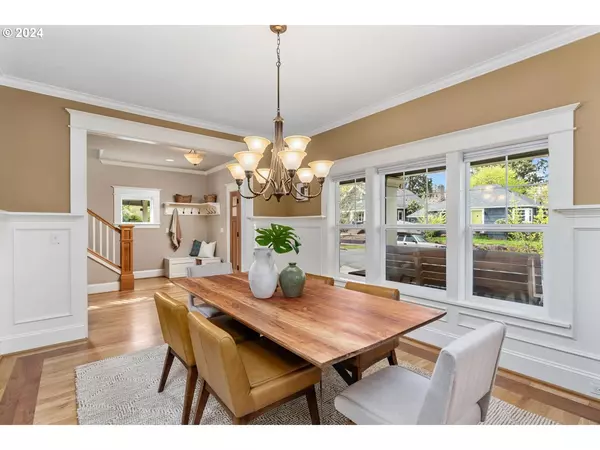Bought with Windermere Realty Trust
$1,175,000
$1,165,000
0.9%For more information regarding the value of a property, please contact us for a free consultation.
5 Beds
3.1 Baths
3,402 SqFt
SOLD DATE : 05/09/2024
Key Details
Sold Price $1,175,000
Property Type Single Family Home
Sub Type Single Family Residence
Listing Status Sold
Purchase Type For Sale
Square Footage 3,402 sqft
Price per Sqft $345
Subdivision Beaumont - Wilshire
MLS Listing ID 24657994
Sold Date 05/09/24
Style Craftsman
Bedrooms 5
Full Baths 3
Year Built 2009
Annual Tax Amount $14,652
Tax Year 2023
Lot Size 5,662 Sqft
Property Description
Don't miss this home! 4348 NE 36th is a Grand Craftsman with three finished floors and a RARE detached living quarters above its 2 car garage! A gorgeous newer build which features 3400 total square feet including one of the most sought after floor plans you will see. The main floor includes a great room kitchen plus a gorgeous mudroom addition, butler's pantry, stunning dining room and grand foyer. The second floor is home to 3 bedrooms, a full bathroom and laundry room. The third floor is home to a magazine worthy primary suite with an expansive walk-in closet, sitting area and grand bathroom with soaking tub and custom shower. The detached living quarters features a third full bathroom, kitchenette and expansive studio space. With 3400 finished square feet and finish details like a 36" Viking range, box beam ceilings, custom built-ins and a broad shouldered front porch clad in tongue and groove decking, there are few northeast homes like this. With an address just a stone's throw from Wilshire park, this stunning property sits on an oversized lot with custom landscaping at every turn and privacy and functionality that will compel the most discerning buyers.
Location
State OR
County Multnomah
Area _142
Rooms
Basement Crawl Space
Interior
Interior Features Floor3rd, Central Vacuum, Garage Door Opener, Granite, Hardwood Floors, Laundry, Separate Living Quarters Apartment Aux Living Unit, Sound System, Tile Floor, Wallto Wall Carpet, Wood Floors
Heating Forced Air
Cooling Central Air
Fireplaces Number 1
Fireplaces Type Gas
Appliance Butlers Pantry, Dishwasher, Disposal, Free Standing Range, Free Standing Refrigerator, Gas Appliances, Granite, Island, Pantry, Pot Filler, Range Hood, Stainless Steel Appliance, Tile
Exterior
Exterior Feature Fenced, Garden, Outbuilding, Patio, Porch, Raised Beds, Yard
Parking Features Detached
Garage Spaces 2.0
View Park Greenbelt
Roof Type Composition
Garage Yes
Building
Lot Description Level, Trees
Story 2
Foundation Concrete Perimeter
Sewer Public Sewer
Water Public Water
Level or Stories 2
Schools
Elementary Schools Vernon
Middle Schools Vernon
High Schools Jefferson
Others
Senior Community No
Acceptable Financing Cash, Conventional
Listing Terms Cash, Conventional
Read Less Info
Want to know what your home might be worth? Contact us for a FREE valuation!

Our team is ready to help you sell your home for the highest possible price ASAP


"My job is to find and attract mastery-based agents to the office, protect the culture, and make sure everyone is happy! "






