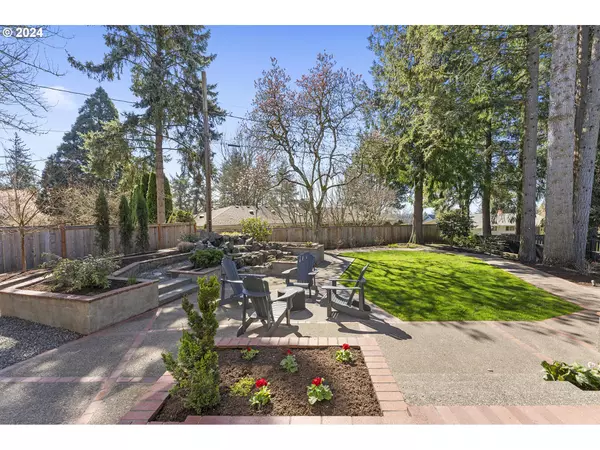Bought with Windermere Realty Trust
$1,349,000
$1,349,000
For more information regarding the value of a property, please contact us for a free consultation.
4 Beds
3 Baths
3,535 SqFt
SOLD DATE : 05/17/2024
Key Details
Sold Price $1,349,000
Property Type Single Family Home
Sub Type Single Family Residence
Listing Status Sold
Purchase Type For Sale
Square Footage 3,535 sqft
Price per Sqft $381
Subdivision Wilcox Estates
MLS Listing ID 24594788
Sold Date 05/17/24
Style Traditional
Bedrooms 4
Full Baths 3
Condo Fees $750
HOA Fees $62/ann
Year Built 1958
Annual Tax Amount $10,746
Tax Year 2023
Lot Size 0.260 Acres
Property Description
Spacious open floor plan with owner's suite on main creates an inviting, flexible space for everyday living and entertaining in coveted Wilcox Estates. Timeless custom kitchen with butler pantry/beverage bar, an abundance of storage including a WI pantry, high-quality finishes and SS appliances. Ensuite primary bdrm on main with soaking tub, generous WI closet and adjacent laundry room; large, level professionally landscaped back yard includes a dramatic water feature, raised perennial beds, large patio area, shed, sprinkler system (front and back) and plenty of grass for kids and pets. In addition to 2 bdrms, the upper level includes an exercise/play/hobby room AND bonus room. Speaker system inside and out. Community amenities include tennis/pickleball courts and pool. Listing agent related to Seller.
Location
State OR
County Multnomah
Area _148
Rooms
Basement Crawl Space
Interior
Interior Features Ceiling Fan, Granite, Hardwood Floors, Jetted Tub, Laundry, Marble, Skylight, Sound System, Vaulted Ceiling, Wallto Wall Carpet, Washer Dryer, Wood Floors
Heating Forced Air
Cooling Central Air
Fireplaces Number 2
Fireplaces Type Gas, Wood Burning
Appliance Builtin Oven, Butlers Pantry, Convection Oven, Dishwasher, Disposal, Double Oven, Gas Appliances, Granite, Instant Hot Water, Island, Marble, Microwave, Pantry, Range Hood, Stainless Steel Appliance, Wine Cooler
Exterior
Exterior Feature Fenced, Garden, Gas Hookup, Outbuilding, Patio, Raised Beds, Sprinkler, Tool Shed, Water Feature
Parking Features Attached
Garage Spaces 2.0
View Seasonal
Roof Type Composition
Accessibility MainFloorBedroomBath, UtilityRoomOnMain, WalkinShower
Garage Yes
Building
Lot Description Level, Seasonal
Story 2
Foundation Concrete Perimeter
Sewer Public Sewer
Water Public Water
Level or Stories 2
Schools
Elementary Schools Bridlemile
Middle Schools Robert Gray
High Schools Ida B Wells
Others
Senior Community No
Acceptable Financing Cash, Conventional
Listing Terms Cash, Conventional
Read Less Info
Want to know what your home might be worth? Contact us for a FREE valuation!

Our team is ready to help you sell your home for the highest possible price ASAP

"My job is to find and attract mastery-based agents to the office, protect the culture, and make sure everyone is happy! "






