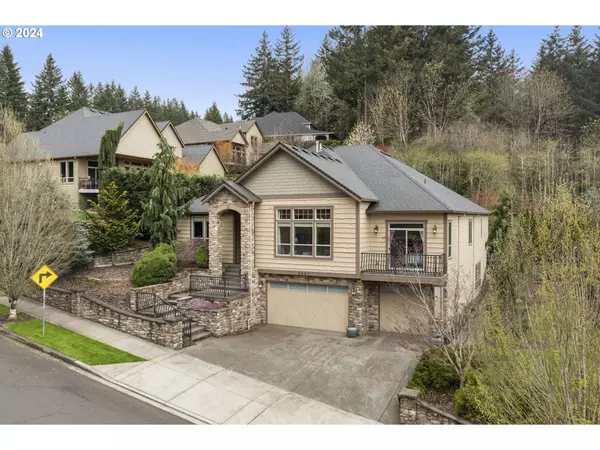Bought with Keller Williams Realty
$1,225,000
$1,250,000
2.0%For more information regarding the value of a property, please contact us for a free consultation.
4 Beds
4.1 Baths
3,719 SqFt
SOLD DATE : 05/23/2024
Key Details
Sold Price $1,225,000
Property Type Single Family Home
Sub Type Single Family Residence
Listing Status Sold
Purchase Type For Sale
Square Footage 3,719 sqft
Price per Sqft $329
Subdivision Lakeridge
MLS Listing ID 24115546
Sold Date 05/23/24
Style Craftsman, Custom Style
Bedrooms 4
Full Baths 4
Condo Fees $325
HOA Fees $27/ann
Year Built 2011
Annual Tax Amount $10,763
Tax Year 2023
Lot Size 0.310 Acres
Property Description
Welcome to this custom-built luxury home located in the prestigious Lakeridge neighborhood. Sophisticated details throughout include hand scraped hardwood floors, elaborate millwork, coffered ceilings, heated tile floors, and intricate built-ins throughout. The spacious floor plan, which lives as mostly a one level, offers the primary bedroom, an oversized guest suite, and two other Jack and Jill style bedrooms all on the main floor. The gourmet kitchen features top-of-the-line appliances, custom cabinetry, slab granite, and an oversized island perfect for entertaining. The open concept family room has a timeless design with a gas fireplace surrounded by floor to ceiling stone. Additional rooms include a formal dining room, den, and lower-level bonus room/media room which provides multifunctional spaces for plenty of activities. Step outside to the expansive covered patio allowing for year-round enjoyment and overlooks the peaceful greenbelt filled with mature trees. This large 1/3 acre private lot has different pathways taking you through the manicured lawns to a separate sitting area and lower level yard. There is plenty of room for your toys with the oversized/extra deep 3 car garage. Truly a great location within the desirable Camas School district and walking distance to Lacamas Lake & trails. This is the home you have been waiting for.
Location
State WA
County Clark
Area _32
Rooms
Basement Daylight, Finished
Interior
Interior Features Engineered Hardwood, Heated Tile Floor, High Ceilings, Jetted Tub, Laundry, Sound System, Tile Floor, Wainscoting, Wallto Wall Carpet
Heating Forced Air, Heat Pump
Cooling Heat Pump
Fireplaces Number 1
Fireplaces Type Gas
Appliance Builtin Oven, Builtin Range, Builtin Refrigerator, Cook Island, Dishwasher, Disposal, Gas Appliances, Granite, Island, Microwave, Plumbed For Ice Maker, Range Hood
Exterior
Exterior Feature Covered Patio, Fenced, Patio, Sprinkler, Yard
Garage Attached, ExtraDeep, Oversized
Garage Spaces 3.0
View Park Greenbelt, Territorial, Trees Woods
Roof Type Composition
Parking Type Driveway
Garage Yes
Building
Lot Description Green Belt, Private, Trees
Story 2
Foundation Concrete Perimeter
Sewer Public Sewer
Water Public Water
Level or Stories 2
Schools
Elementary Schools Helen Baller
Middle Schools Liberty
High Schools Camas
Others
Senior Community No
Acceptable Financing Cash, Conventional, FHA, VALoan
Listing Terms Cash, Conventional, FHA, VALoan
Read Less Info
Want to know what your home might be worth? Contact us for a FREE valuation!

Our team is ready to help you sell your home for the highest possible price ASAP


"My job is to find and attract mastery-based agents to the office, protect the culture, and make sure everyone is happy! "






