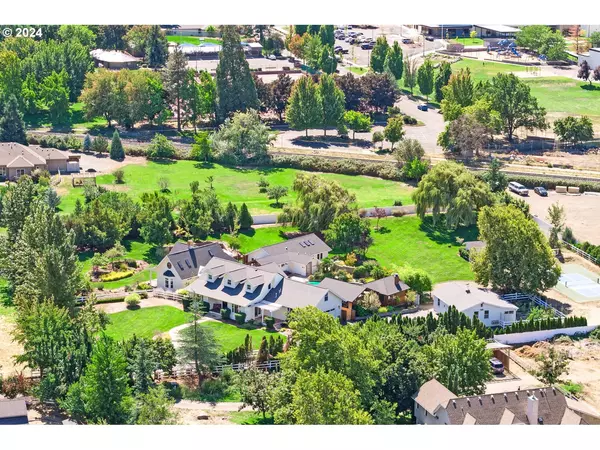Bought with Non Rmls Broker
$2,195,000
$2,480,000
11.5%For more information regarding the value of a property, please contact us for a free consultation.
4 Beds
4 Baths
9,132 SqFt
SOLD DATE : 05/28/2024
Key Details
Sold Price $2,195,000
Property Type Single Family Home
Sub Type Single Family Residence
Listing Status Sold
Purchase Type For Sale
Square Footage 9,132 sqft
Price per Sqft $240
MLS Listing ID 24472433
Sold Date 05/28/24
Style Stories2
Bedrooms 4
Full Baths 4
Year Built 1997
Annual Tax Amount $16,840
Tax Year 2023
Lot Size 2.000 Acres
Property Description
: Resort-style living in beautiful Ashland, Oregon. Two lushly landscaped acres just outside city limits provide the perfect place for the family seeking a balanced life. The gracious Cape Codstyle house has abundant windows, wood and natural stone that give the interior a sunny and relaxed Pacific Northwest vibe. Artistic custom touches will surprise and delight: look for the mermaid! The primary bedroom wing will become your private retreat, with stone fireplace, loft and spa-like bathroom with gorgeous mosaic tilework. Outside, a spectacular pool with kitchen and stone fireplace invite family fun and informal entertaining. The home wellness center has an exercise room, steam bath, sauna, and a light-filled studio. An in-ground trampoline, pickleball court and fully equipped media room add to the resort feel. Whether you're looking for a special home for an active family, a sanctuary to rejuvenate and relax or a showplace for entertaining, you'll find it here. Ask for feature list.
Location
State OR
County Jackson
Area _805
Zoning RR-5
Rooms
Basement Crawl Space
Interior
Interior Features Granite, Hardwood Floors, Laundry, Passive Solar, Tile Floor, Washer Dryer
Heating Forced Air, Other
Cooling Central Air, Heat Pump
Fireplaces Number 2
Fireplaces Type Gas
Appliance Disposal, Free Standing Range, Free Standing Refrigerator, Island, Pantry
Exterior
Exterior Feature Basketball Court, Covered Patio, Fenced, Fire Pit, Garden, In Ground Pool, Outbuilding, Outdoor Fireplace, Patio, Private Road, R V Parking, R V Boat Storage, Sprinkler, Yard
Garage Detached
Garage Spaces 4.0
View Mountain, Territorial
Roof Type Composition
Parking Type Driveway, R V Access Parking
Garage Yes
Building
Lot Description Level
Story 2
Foundation Concrete Perimeter
Sewer Septic Tank
Water Well
Level or Stories 2
Schools
Elementary Schools Walker
Middle Schools Ashland
High Schools Ashland
Others
Senior Community No
Acceptable Financing Cash, Conventional, FHA
Listing Terms Cash, Conventional, FHA
Read Less Info
Want to know what your home might be worth? Contact us for a FREE valuation!

Our team is ready to help you sell your home for the highest possible price ASAP


"My job is to find and attract mastery-based agents to the office, protect the culture, and make sure everyone is happy! "






