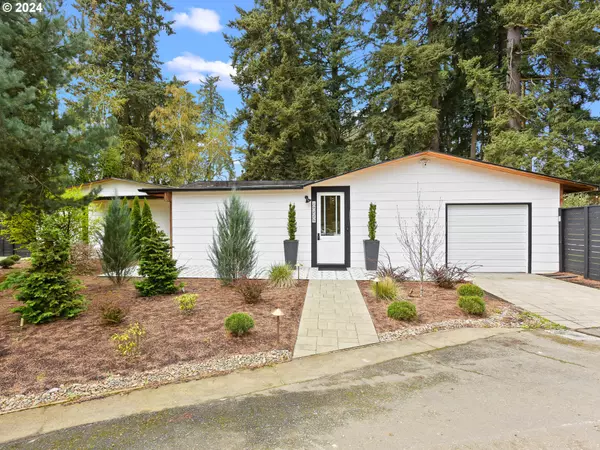Bought with Works Real Estate
$870,000
$870,000
For more information regarding the value of a property, please contact us for a free consultation.
5 Beds
2.1 Baths
2,210 SqFt
SOLD DATE : 06/05/2024
Key Details
Sold Price $870,000
Property Type Single Family Home
Sub Type Single Family Residence
Listing Status Sold
Purchase Type For Sale
Square Footage 2,210 sqft
Price per Sqft $393
MLS Listing ID 24292579
Sold Date 06/05/24
Style Stories1, Ranch
Bedrooms 5
Full Baths 2
Year Built 1962
Annual Tax Amount $4,399
Tax Year 2023
Lot Size 0.360 Acres
Property Description
Welcome to this beautiful property that offers comfortable living space and the potential for multigenerational living. It is in a desirable neighbourhood, close to amenities and easy access to major highways. Low taxes of $4,399.94 make this property even more appealing. The 2-car garage is heated and cooled, offering potential for additional living space or multigenerational use. With a few adjustments, this home could be made ADA-accessible, offering comfort and convenience for all residents. Floor-to-ceiling panelled windows allow plenty of natural light, creating a bright and inviting atmosphere. Enjoy the convenience and efficiency of a tankless water heater. There is ample space for RV parking, perfect for those with recreational vehicles. The functional gourmet kitchen features gas and electric cooking options and an island for added convenience. The beautifully landscaped yard offers shady and sunny areas, perfect for outdoor relaxation and entertainment.
Location
State OR
County Washington
Area _147
Rooms
Basement Crawl Space
Interior
Interior Features Dual Flush Toilet, Garage Door Opener, Granite, Hardwood Floors, High Ceilings, Laundry
Heating Forced Air, Heat Pump
Cooling Central Air
Appliance Builtin Range, Cook Island, Disposal, Gas Appliances, Granite, Range Hood, Stainless Steel Appliance
Exterior
Exterior Feature Deck, Patio, R V Parking, Yard
Garage Attached
Garage Spaces 2.0
Roof Type Composition
Garage Yes
Building
Lot Description Level
Story 1
Foundation Concrete Perimeter
Sewer Public Sewer
Water Public Water
Level or Stories 1
Schools
Elementary Schools River Grove
Middle Schools Lakeridge
High Schools Lakeridge
Others
Senior Community No
Acceptable Financing Cash, Conventional, FHA, VALoan
Listing Terms Cash, Conventional, FHA, VALoan
Read Less Info
Want to know what your home might be worth? Contact us for a FREE valuation!

Our team is ready to help you sell your home for the highest possible price ASAP


"My job is to find and attract mastery-based agents to the office, protect the culture, and make sure everyone is happy! "






