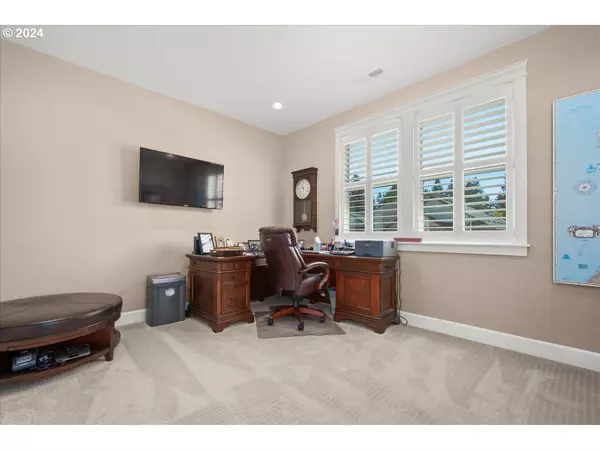Bought with Premiere Property Group, LLC
$749,900
$749,900
For more information regarding the value of a property, please contact us for a free consultation.
3 Beds
2.1 Baths
2,210 SqFt
SOLD DATE : 06/04/2024
Key Details
Sold Price $749,900
Property Type Single Family Home
Sub Type Single Family Residence
Listing Status Sold
Purchase Type For Sale
Square Footage 2,210 sqft
Price per Sqft $339
Subdivision The Vale @ Pleasant Valley
MLS Listing ID 24697200
Sold Date 06/04/24
Style Stories1, Ranch
Bedrooms 3
Full Baths 2
Condo Fees $150
HOA Fees $50/qua
Year Built 2014
Annual Tax Amount $5,703
Tax Year 2023
Lot Size 7,840 Sqft
Property Description
This stunning single level one owner home offers the perfect blend of an EZ keeper and luxury home in the Vale at Pleasant Valley, a secure gated community. The inviting beamed NW style entry welcomes your guests to a very warm open floor plan and tall ceilings. The gourmet kitchen is a chef's dream. Granite and tiled, gas cooktop with island seating plus breakfast nook. Built-in SS appliances, custom copper range hood, butler's pantry, bar, high-quality cabinetry, and great storage throughout. Window wall provides great natural lighting to Great-room with natural gas fireplace set in stone surrounded with more quality custom cabinetry. Classic dining room has wood flooring, crown moldings, wainscoting, plantation shutters and wonderful lighting. The spacious primary suite offers spa-like bath with soaking tub, tiled counters, floors and shower, double vanity upgraded fixtures and large walk-in closet. Well planned Guest suite has its own full private bath! Spacious third Bedroom or office located near entry has double door entry. Large mud room/laundry with built-in bench, utility deep sink, cabinetry and generous storage space. A spacious three-car garage with side door access to back yard. Entire exterior recently repainted in designer colors. Professionally landscaped lot, covered lighted rear deck, concrete walkway from deck to east side garage walk-door for all weather convenience and a well-maintained auto sprinkler and drip system! A fully fenced level yard to keep fido in. Just minutes to shopping, restaurants, medical, WSU Vancouver's walking trails and both I-5 & I-205 freeway access.
Location
State WA
County Clark
Area _44
Zoning R1-10
Rooms
Basement Crawl Space
Interior
Interior Features Ceiling Fan, Garage Door Opener, Granite, Hardwood Floors, Heated Tile Floor, High Ceilings, High Speed Internet, Jetted Tub, Laundry, Soaking Tub, Sprinkler, Tile Floor, Vaulted Ceiling, Wainscoting, Wallto Wall Carpet, Wood Floors
Heating Forced Air95 Plus, Heat Pump
Cooling Central Air, Heat Pump
Fireplaces Number 1
Fireplaces Type Gas
Appliance Builtin Oven, Builtin Range, Builtin Refrigerator, Butlers Pantry, Cooktop, Dishwasher, Disposal, Double Oven, Gas Appliances, Granite, Island, Microwave, Pantry, Plumbed For Ice Maker, Range Hood, Stainless Steel Appliance, Tile
Exterior
Exterior Feature Covered Patio, Fenced, Gas Hookup, Patio, Porch, Private Road, Sprinkler, Yard
Garage Attached, Oversized
Garage Spaces 3.0
Roof Type Composition
Parking Type Driveway, Off Street
Garage Yes
Building
Lot Description Gated, Level
Story 1
Foundation Concrete Perimeter
Sewer Public Sewer
Water Public Water
Level or Stories 1
Schools
Elementary Schools Pleasant Valley
Middle Schools Pleasant Valley
High Schools Prairie
Others
Senior Community No
Acceptable Financing Cash, Conventional, FHA, VALoan
Listing Terms Cash, Conventional, FHA, VALoan
Read Less Info
Want to know what your home might be worth? Contact us for a FREE valuation!

Our team is ready to help you sell your home for the highest possible price ASAP


"My job is to find and attract mastery-based agents to the office, protect the culture, and make sure everyone is happy! "






