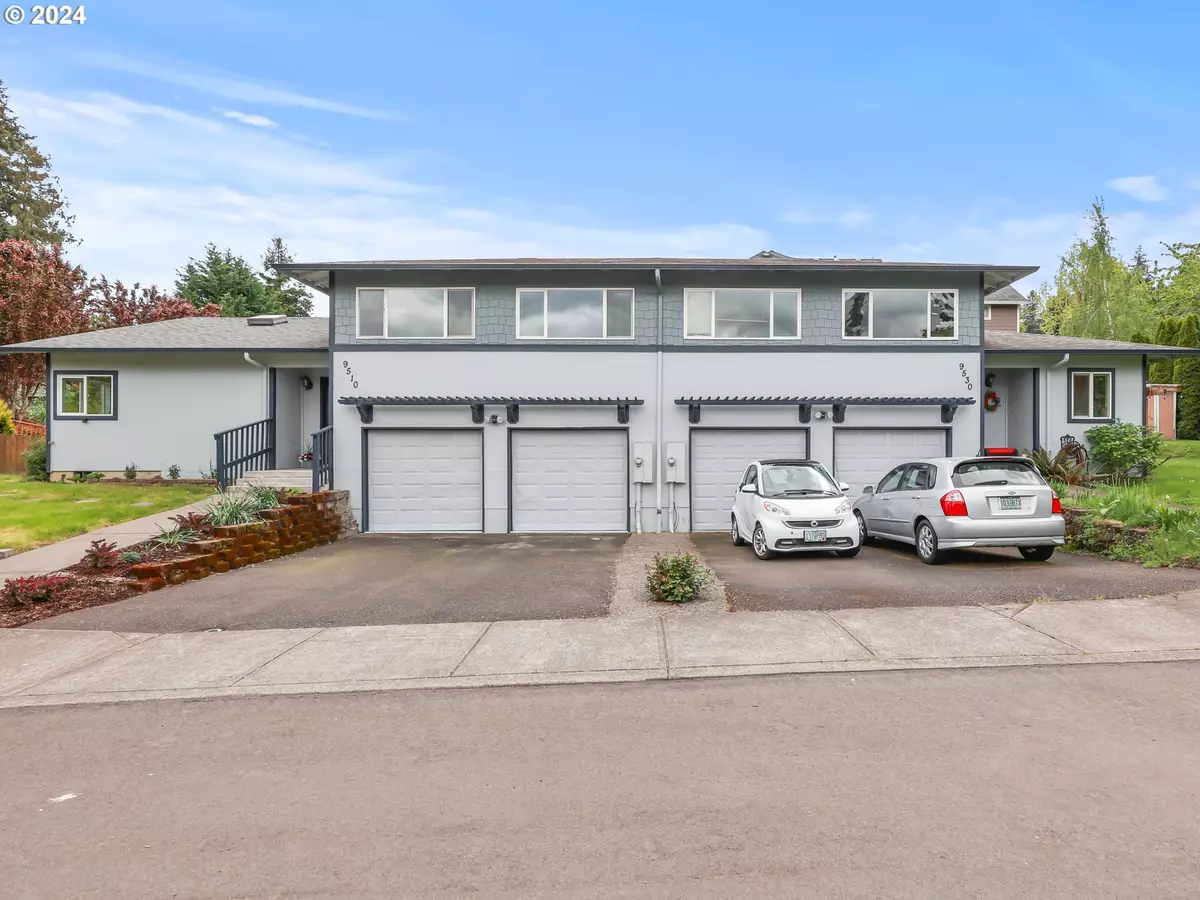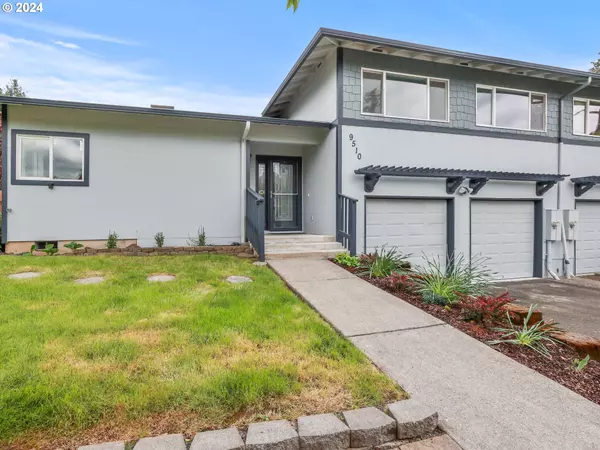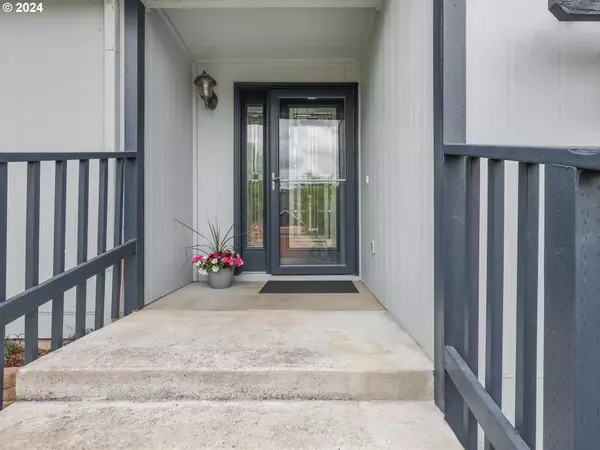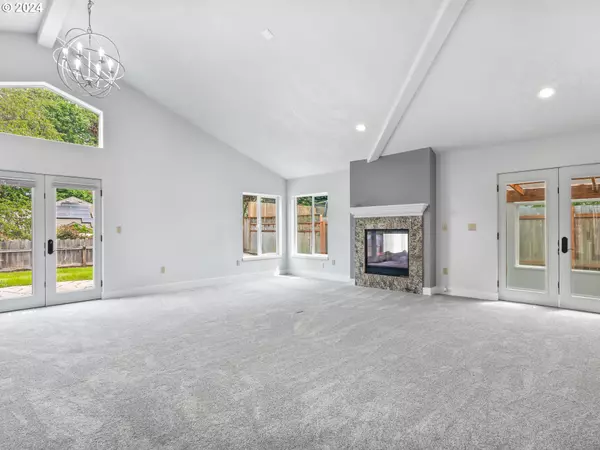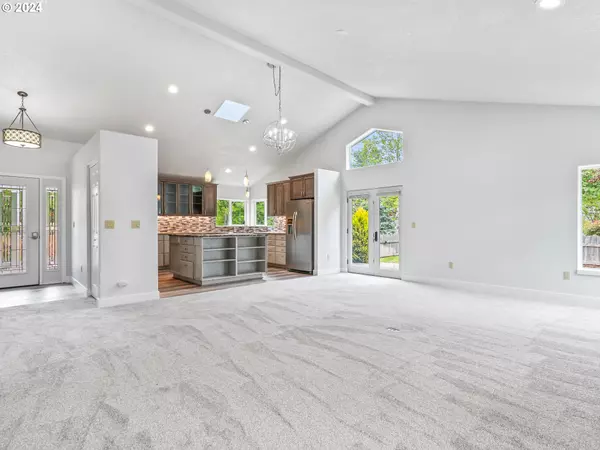Bought with Realty One Group Prestige
$869,500
$869,000
0.1%For more information regarding the value of a property, please contact us for a free consultation.
6 Beds
2 Baths
3,400 SqFt
SOLD DATE : 06/07/2024
Key Details
Sold Price $869,500
Property Type Single Family Home
Sub Type Single Family Residence
Listing Status Sold
Purchase Type For Sale
Square Footage 3,400 sqft
Price per Sqft $255
Subdivision Tigard
MLS Listing ID 24667314
Sold Date 06/07/24
Style Stories2, Tri Level
Bedrooms 6
Full Baths 2
Year Built 2005
Annual Tax Amount $7,049
Tax Year 2023
Lot Size 10,018 Sqft
Property Description
This architect owner-built luxury duplex is perfect for your own residence, an investment or living. Each side has three bedrooms, two baths, primary suite on main, two car tuck under garage. monthly. Owners unit #9510 is freshly painted with new carpet, vinyl floor, vaulted ceilings, large gourmet kitchen with premium cabinetry, granite countertops, cook island, stainless appliances. A main level master suite bathroom has heated floors, walk in shower & closet. You will find a two-sided fireplace, enclosed patio, French doors to exterior paver patio. Large partially fenced yard with sprinklers,and garden shed with adjacent 5000sgft easement garden area .Located in a quiet Tigard residential neighborhood near shopping, services, and transportation. Truly this is a one-of-a-kind property. So many possibilities too numerous to name. This is the one you have been looking for!
Location
State OR
County Washington
Area _151
Interior
Interior Features Ceiling Fan, Concrete Floor, Garage Door Opener, Heated Tile Floor, High Ceilings, Laminate Flooring, Laundry, Separate Living Quarters Apartment Aux Living Unit, Tile Floor, Vaulted Ceiling, Vinyl Floor, Wallto Wall Carpet, Washer Dryer
Heating Forced Air
Cooling Central Air
Fireplaces Number 2
Fireplaces Type Gas
Appliance Builtin Oven, Cook Island, Cooktop, Dishwasher, Disposal, Down Draft, Free Standing Refrigerator, Gas Appliances, Granite, Island, Microwave, Stainless Steel Appliance, Tile
Exterior
Exterior Feature Accessory Dwelling Unit, Garden, Patio, Porch, Second Residence, Tool Shed, Yard
Garage TuckUnder
Garage Spaces 4.0
Roof Type Composition
Parking Type Driveway
Garage Yes
Building
Lot Description Level
Story 2
Foundation Pillar Post Pier
Sewer Public Sewer
Water Public Water
Level or Stories 2
Schools
Elementary Schools Templeton
Middle Schools Twality
High Schools Tigard
Others
Senior Community No
Acceptable Financing Cash, Conventional
Listing Terms Cash, Conventional
Read Less Info
Want to know what your home might be worth? Contact us for a FREE valuation!

Our team is ready to help you sell your home for the highest possible price ASAP


"My job is to find and attract mastery-based agents to the office, protect the culture, and make sure everyone is happy! "

