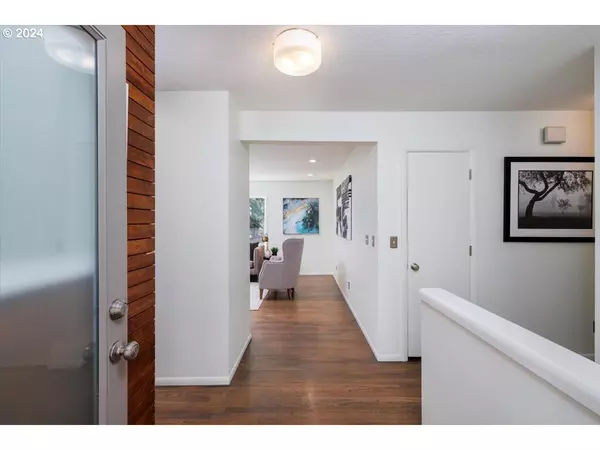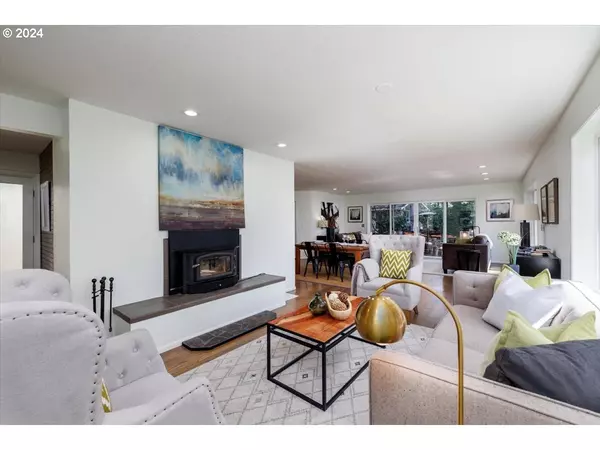Bought with eXp Realty, LLC
$1,092,500
$1,199,000
8.9%For more information regarding the value of a property, please contact us for a free consultation.
5 Beds
4 Baths
3,223 SqFt
SOLD DATE : 05/30/2024
Key Details
Sold Price $1,092,500
Property Type Single Family Home
Sub Type Single Family Residence
Listing Status Sold
Purchase Type For Sale
Square Footage 3,223 sqft
Price per Sqft $338
Subdivision West Haven
MLS Listing ID 24691476
Sold Date 05/30/24
Style Stories2, Daylight Ranch
Bedrooms 5
Full Baths 4
Year Built 1960
Annual Tax Amount $8,802
Tax Year 2023
Lot Size 0.530 Acres
Property Description
Fresh and updated mid-century modern with detached studio/shop sits on private .53-acre lot in the coveted West Haven neighborhood of Washington county. Open living space on the main floor features real oak hardwoods, chef's kitchen, fireplace, and loads of natural light. 2 beds on main, plus 3 on the lower level. Daylight basement with family room and fireplace. Lower level laundry and storage room. Home has been seismically retrofitted and foundation walls reinforced. Attached 2-car garage offers structural reinforcement for indoor play area; plus 230 volt electrical. Detached studio with full bathroom and concrete floors is ideal for home office, workout or craft room. Gardener's paradise with garden beds and 12 fruit trees (see "features list" for exact kinds). Outdoor space includes two patios, firepit, and combination of manicured and natural landscaping. New roof in 2012. Owned solar-panels. Fresh interior and exterior paint (2024). Low WA county taxes. Convenient to Nike, Intel, Hwy 26, and downtown. A rare find!
Location
State OR
County Washington
Area _149
Rooms
Basement Daylight, Finished, Full Basement
Interior
Interior Features Garage Door Opener, Hardwood Floors, Wallto Wall Carpet, Washer Dryer
Heating Forced Air90
Cooling Central Air
Fireplaces Number 2
Fireplaces Type Insert, Wood Burning
Appliance Cook Island, Dishwasher, Disposal, Down Draft, Free Standing Refrigerator, Gas Appliances, Solid Surface Countertop, Stainless Steel Appliance, Tile
Exterior
Exterior Feature Fire Pit, Garden, Guest Quarters, Outbuilding, Patio, R V Parking, Second Garage, Tool Shed, Workshop, Yard
Parking Features Attached
Garage Spaces 2.0
View Trees Woods
Roof Type Composition
Garage Yes
Building
Lot Description Private, Trees
Story 2
Foundation Concrete Perimeter, Slab
Sewer Public Sewer
Water Public Water
Level or Stories 2
Schools
Elementary Schools W Tualatin View
Middle Schools Cedar Park
High Schools Beaverton
Others
Senior Community No
Acceptable Financing Cash, Conventional, FHA, VALoan
Listing Terms Cash, Conventional, FHA, VALoan
Read Less Info
Want to know what your home might be worth? Contact us for a FREE valuation!

Our team is ready to help you sell your home for the highest possible price ASAP


"My job is to find and attract mastery-based agents to the office, protect the culture, and make sure everyone is happy! "






