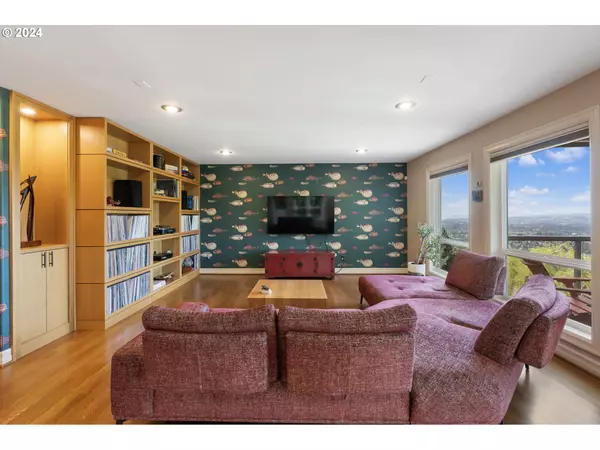Bought with Coldwell Banker Bain
$835,000
$885,000
5.6%For more information regarding the value of a property, please contact us for a free consultation.
4 Beds
4 Baths
2,856 SqFt
SOLD DATE : 06/18/2024
Key Details
Sold Price $835,000
Property Type Single Family Home
Sub Type Single Family Residence
Listing Status Sold
Purchase Type For Sale
Square Footage 2,856 sqft
Price per Sqft $292
Subdivision Council Crest
MLS Listing ID 24524625
Sold Date 06/18/24
Style Contemporary, Custom Style
Bedrooms 4
Full Baths 4
Year Built 2005
Annual Tax Amount $15,417
Tax Year 2023
Lot Size 5,227 Sqft
Property Description
OPEN SAT 6/1: 1-3! Exceptional Council Crest Views! Enjoy private multi-level living with territorial views from every level! Open living and dining areas with hardwood floors, custom built-ins, deck, and direct entry to the chef's kitchen that's complete with granite, a Sub-zero refrigerator, double oven, and gas range with down draft. The primary suite features 10' ceilings, hardwoods, and a spacious balcony equipped with a remote-controlled retractable awning; the walk-in closet has sleek custom built-ins for exceptional organization, and you'll find a soaking tub with sunset views and a separate shower in the ensuite bathroom. Need guest/nanny/family space? A bonus suite living behind a bookcase door outfitted with a full bathroom and kitchenette is the perfect solution, providing a retreat from the rest of the house! The two lower-level bedrooms with walk in closets share a jack-and-jill bathroom. The lower patio provides additional outdoor space, a hot tub, and room to gather while overlooking the skyline and landscaped terrace with a play structure and plantings. Ideally located, Fairmount Boulevard is a popular route for walkers and runners that's just steps away from Marquam trail & Council Crest Park -- Portland's highest point! Close access to West side, downtown, OHSU. The property includes an office, large laundry and utility room, an attached garage, newly landscaped grounds with patio planters, and is equipped with energy-efficient solar panels. [Home Energy Score = 7. HES Report at https://rpt.greenbuildingregistry.com/hes/OR10227180]
Location
State OR
County Multnomah
Area _148
Rooms
Basement Daylight
Interior
Interior Features Floor3rd, Granite, Hardwood Floors, High Ceilings, Hookup Available, Intercom, Jetted Tub, Laundry, Soaking Tub, Tile Floor, Washer Dryer
Heating Forced Air90
Cooling Central Air
Appliance Builtin Oven, Builtin Refrigerator, Cooktop, Dishwasher, Disposal, Double Oven, Down Draft, Gas Appliances, Granite, Microwave, Pantry, Plumbed For Ice Maker, Stainless Steel Appliance
Exterior
Exterior Feature Covered Deck, Covered Patio, Deck, Free Standing Hot Tub, Garden, Gas Hookup, Patio, Security Lights, Sprinkler, Yard
Garage Attached
Garage Spaces 2.0
View Seasonal, Territorial, Valley
Roof Type Composition
Parking Type Driveway, Off Street
Garage Yes
Building
Lot Description Sloped, Terraced
Story 4
Sewer Public Sewer
Water Public Water
Level or Stories 4
Schools
Elementary Schools Rieke
Middle Schools Robert Gray
High Schools Ida B Wells
Others
Senior Community No
Acceptable Financing Cash, Conventional, FHA, VALoan
Listing Terms Cash, Conventional, FHA, VALoan
Read Less Info
Want to know what your home might be worth? Contact us for a FREE valuation!

Our team is ready to help you sell your home for the highest possible price ASAP


"My job is to find and attract mastery-based agents to the office, protect the culture, and make sure everyone is happy! "






