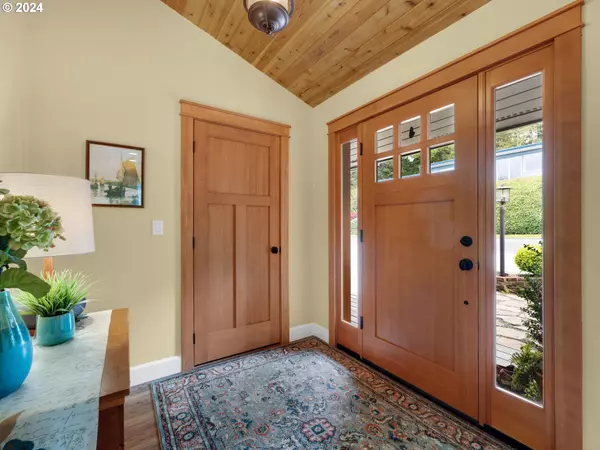Bought with Windermere Realty Trust
$875,000
$875,000
For more information regarding the value of a property, please contact us for a free consultation.
3 Beds
2.2 Baths
2,802 SqFt
SOLD DATE : 06/18/2024
Key Details
Sold Price $875,000
Property Type Single Family Home
Sub Type Single Family Residence
Listing Status Sold
Purchase Type For Sale
Square Footage 2,802 sqft
Price per Sqft $312
Subdivision Sunset Hills
MLS Listing ID 24049105
Sold Date 06/18/24
Style Craftsman
Bedrooms 3
Full Baths 2
Year Built 1968
Annual Tax Amount $5,191
Tax Year 2023
Lot Size 9,583 Sqft
Property Description
Welcome to Your Seaside Coastal Sanctuary Nestled in Serene Sunset Hills Where Timeless Style Meets Casual Elegance. This meticulously crafted custom home invites you with it's graceful design and thoughtful details. The airy great room adorned with wood vaulted ceilings and rustic stone gas fireplace flanked by built-ins effortlessly flows out to an expansive patio, setting the stage for unforgettable gatherings. Indulge your culinary passions in this gourmet kitchen with honed granite counters, custom cherry cabinets, island, 5 burner range/oven plus extra built-in oven, prep sink, pantry and storage galore. Upstairs, the oceanview primary suite awaits, offering a tranquil haven complete with cozy reading nook, built-ins, wood floors and ironwood deck overlooking breathtaking ocean views and sunsets. Luxuriate in the spa-like primary bath, featuring classic soaking tub, oversized tile shower, dual vanities with exquisite quartz counters and heated tile floors. Outside the allure continues with generous patio framed by vaulted pergola, inviting firepit area and lush gardens, surrounded by verdant hedges for utmost privacy. Newly finished heated 2 car garage includes large shop area, or space for workout room, plus convenient half bath. This warm and welcoming Seaside retreat is more than just a home - it's a sanctuary where you can create lasting memories and embrace the relaxed pace of coastal living. Welcome home to life at the beach! Seller is licensed broker in the State of Oregon.
Location
State OR
County Clatsop
Area _188
Zoning R1
Rooms
Basement None
Interior
Interior Features Central Vacuum, Garage Door Opener, Granite, Heated Tile Floor, Laundry, Luxury Vinyl Plank, Luxury Vinyl Tile, Quartz, Reclaimed Material, Soaking Tub, Sprinkler, Tile Floor, Vaulted Ceiling, Wainscoting, Washer Dryer, Wood Floors
Heating Forced Air95 Plus
Fireplaces Number 1
Fireplaces Type Gas, Insert
Appliance Builtin Oven, Convection Oven, Dishwasher, Disposal, Double Oven, Free Standing Gas Range, Free Standing Range, Free Standing Refrigerator, Gas Appliances, Granite, Island, Microwave, Pantry, Range Hood, Solid Surface Countertop, Stainless Steel Appliance, Tile
Exterior
Exterior Feature Deck, Garden, Gas Hookup, Patio, Porch, Public Road, Security Lights, Tool Shed, Workshop, Yard
Parking Features Attached, ExtraDeep
Garage Spaces 2.0
View City, Ocean, Trees Woods
Roof Type Composition
Garage Yes
Building
Lot Description Corner Lot, Level, Sloped
Story 2
Foundation Slab
Sewer Public Sewer
Water Public Water
Level or Stories 2
Schools
Elementary Schools Pacific Ridge
Middle Schools Seaside
High Schools Seaside
Others
Senior Community No
Acceptable Financing Cash, Conventional
Listing Terms Cash, Conventional
Read Less Info
Want to know what your home might be worth? Contact us for a FREE valuation!

Our team is ready to help you sell your home for the highest possible price ASAP


"My job is to find and attract mastery-based agents to the office, protect the culture, and make sure everyone is happy! "






