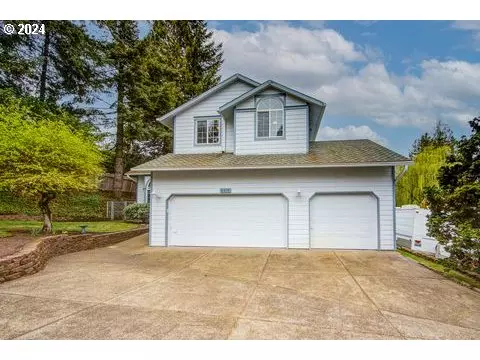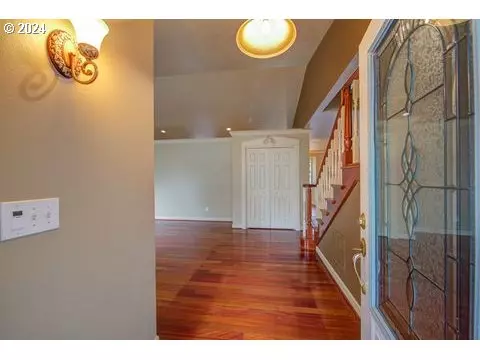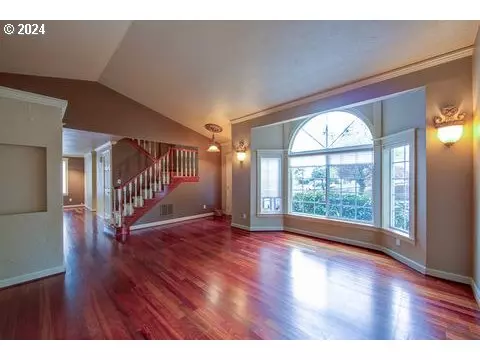Bought with Keller Williams Realty Portland Premiere
$535,000
$550,000
2.7%For more information regarding the value of a property, please contact us for a free consultation.
4 Beds
2.1 Baths
2,057 SqFt
SOLD DATE : 06/21/2024
Key Details
Sold Price $535,000
Property Type Single Family Home
Sub Type Single Family Residence
Listing Status Sold
Purchase Type For Sale
Square Footage 2,057 sqft
Price per Sqft $260
Subdivision Binford Farms
MLS Listing ID 23063789
Sold Date 06/21/24
Style Stories2
Bedrooms 4
Full Baths 2
Year Built 1993
Annual Tax Amount $5,561
Tax Year 2023
Lot Size 8,712 Sqft
Property Description
This property sounds like a dream! It's clear that the seller has taken care of the essentials. The custom 4-bedroom layout with the potential for a bonus 5th bedroom or home office offers flexibility to suit any lifestyle. The cherry wood flooring adds warmth and elegance throughout the home, while the true Chef's kitchen is sure to delight anyone who loves to cook or entertain. The inclusion of air conditioning ensures comfort year-round, and the newer paint, electrical, and siding indicate that the home has been well-maintained. The transferrable leaf guard gutters are a practical touch, and the expansive deck in the private fenced yard provides the perfect outdoor space for relaxation or gatherings. Overall, this listing has a lot to offer potential buyers looking for a comfortable, stylish, and functional home. Come see for yourself. Home sold as-is.
Location
State OR
County Multnomah
Area _144
Zoning LDR-7
Rooms
Basement Crawl Space, Storage Space
Interior
Interior Features Ceiling Fan, Garage Door Opener, Granite, Hardwood Floors, High Ceilings, Laundry, Wood Floors
Heating Forced Air
Cooling Central Air
Fireplaces Number 1
Fireplaces Type Gas
Appliance Builtin Oven, Dishwasher, Disposal, Free Standing Refrigerator, Gas Appliances, Granite, Microwave, Stainless Steel Appliance
Exterior
Exterior Feature Covered Deck, Deck, Sprinkler, Yard
Parking Features Attached
Garage Spaces 3.0
View Trees Woods
Roof Type Composition
Garage Yes
Building
Lot Description Cul_de_sac, Trees
Story 2
Foundation Concrete Perimeter
Sewer Public Sewer
Water Public Water
Level or Stories 2
Schools
Elementary Schools Hollydale
Middle Schools Dexter Mccarty
High Schools Gresham
Others
Senior Community No
Acceptable Financing Cash, Conventional, FHA, VALoan
Listing Terms Cash, Conventional, FHA, VALoan
Read Less Info
Want to know what your home might be worth? Contact us for a FREE valuation!

Our team is ready to help you sell your home for the highest possible price ASAP


"My job is to find and attract mastery-based agents to the office, protect the culture, and make sure everyone is happy! "






