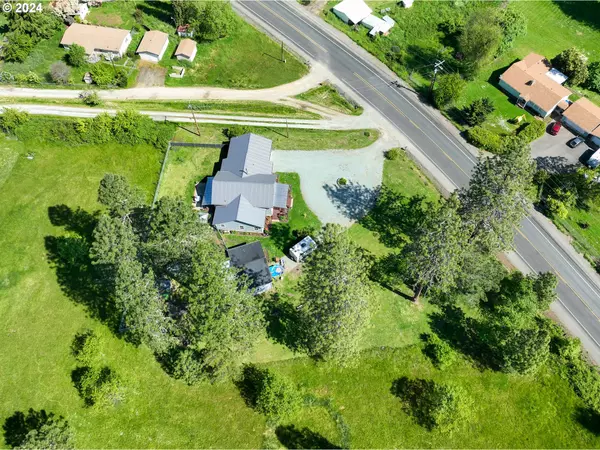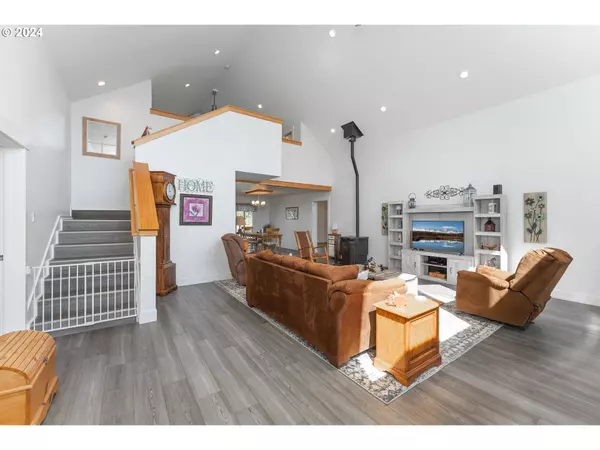Bought with Coldwell Banker Platinum
$499,000
$499,000
For more information regarding the value of a property, please contact us for a free consultation.
3 Beds
2 Baths
2,134 SqFt
SOLD DATE : 06/20/2024
Key Details
Sold Price $499,000
Property Type Single Family Home
Sub Type Single Family Residence
Listing Status Sold
Purchase Type For Sale
Square Footage 2,134 sqft
Price per Sqft $233
MLS Listing ID 24534215
Sold Date 06/20/24
Style Custom Style
Bedrooms 3
Full Baths 2
Year Built 2021
Annual Tax Amount $2,520
Tax Year 2023
Lot Size 0.730 Acres
Property Description
Absolutely amazing custom home built in 2021 on 0.73 acre will impress you with high ceiling , open floor plan, spaciousness and natural light flowing from everywhere! This is 3 bed/2 bath/3car garage home has a large loft on 2nd floor and extra unit with full bathroom, if you need a guest space, gym, craft room on the second level of 2nd detached garage. A beautiful spacious living room with huge cathedral windows overlooking the surrounding evergreen mountains, a view of the moon and many birds on the tall trees in front of the house, allows you to enjoy the warmth and coziness of the pellet fireplace. The elegant, large, light-filled kitchen features a huge island, rich quartz countertops, plenty of convenient silent cabinets, a double oven, an extra-large pantry, newer stainless-steel appliances and numerous lights on multiple levels, offering the ultimate modern convenience.Spacious dining room looks on the back yard with sprawling beautiful green fields (table included in sale). Spacious split master suite has walk-in closet and master bath with granite top, double vanities, walk-in shower and additional storage. Each room has its own wall-mounted heater and A/C for convenience and energy efficient. Beautiful front covered porch and covered back deck with added patio to enjoy the peace, privacy and to relax the spaciousness and beauty of nature. Deep 2 cars attached garage. 2nd detached one car garage with shop, well organized chicken coop on ground level and living unit on top level. Tool shed, RV parking, many fruits trees . This property located in minutes from town, schools, freeway, river, casino and has everything to relax , enjoy life among the beauty of forested mountains, fields and nearby running river.
Location
State OR
County Douglas
Area _258
Rooms
Basement Crawl Space
Interior
Interior Features Garage Door Opener, Granite, High Ceilings, Laminate Flooring, Laundry, Quartz, Sprinkler, Vaulted Ceiling, Washer Dryer
Heating Ductless, Pellet Stove, Wall Heater
Cooling Wall Unit
Fireplaces Number 1
Fireplaces Type Pellet Stove
Appliance Dishwasher, Disposal, Double Oven, Free Standing Refrigerator, Island, Microwave, Pantry, Quartz, Range Hood, Stainless Steel Appliance
Exterior
Exterior Feature Covered Deck, Fenced, Patio, Porch, Poultry Coop, R V Parking, Second Garage, Tool Shed
Parking Features Attached, Detached
Garage Spaces 4.0
View Mountain, Trees Woods, Valley
Roof Type Metal
Accessibility GarageonMain, Parking, UtilityRoomOnMain, WalkinShower
Garage Yes
Building
Lot Description Level
Story 2
Foundation Concrete Perimeter
Sewer Standard Septic
Water Public Water
Level or Stories 2
Schools
Elementary Schools Riddle
Middle Schools Riddle
High Schools Riddle
Others
Senior Community No
Acceptable Financing Cash, Conventional, FHA, USDALoan, VALoan
Listing Terms Cash, Conventional, FHA, USDALoan, VALoan
Read Less Info
Want to know what your home might be worth? Contact us for a FREE valuation!

Our team is ready to help you sell your home for the highest possible price ASAP

"My job is to find and attract mastery-based agents to the office, protect the culture, and make sure everyone is happy! "






