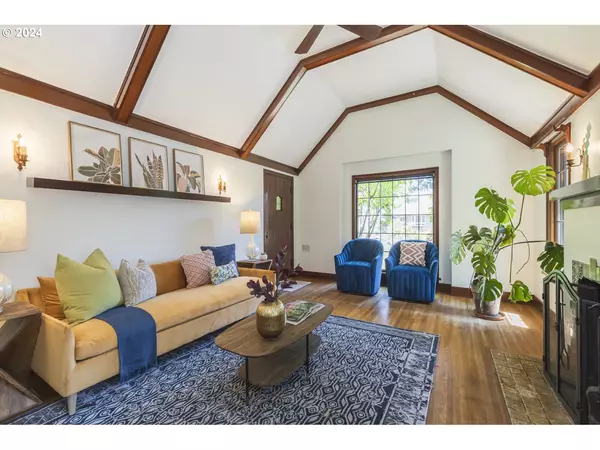Bought with HomeSmart Realty Group
$615,000
$549,900
11.8%For more information regarding the value of a property, please contact us for a free consultation.
3 Beds
1 Bath
2,340 SqFt
SOLD DATE : 06/28/2024
Key Details
Sold Price $615,000
Property Type Single Family Home
Sub Type Single Family Residence
Listing Status Sold
Purchase Type For Sale
Square Footage 2,340 sqft
Price per Sqft $262
MLS Listing ID 24207025
Sold Date 06/28/24
Style Tudor
Bedrooms 3
Full Baths 1
Year Built 1930
Annual Tax Amount $3,739
Tax Year 2023
Lot Size 5,227 Sqft
Property Description
A Storybook house on a storybook street - wander down a block lined with Tudor Revivals and enjoy the collection of peaked roof lines, turrets, swooping curves, spectacular leaded glass front windows and other Tudor Revival delights; it's like stepping into the pages of a fairy tale. The Peninsula Park Rose Garden is just a block away and adds to the enchantment. Once you're done taking it all in, head down the curving path to lovely 6037. Start with the big wow - a barrel-beam vaulted living room that will take your breath away. Tall, leaded glass windows, a fireplace with original tile, Tudor sconces and original hardwood floors are waiting to dazzle. The dining room has a leaded glass built-in and there's a tile-extravaganza of a bathroom with a built-in dressing table. The kitchen is the big surprise - Tudors can have small, cramped dark kitchens that break the spell of house love, but this kitchen has a wall of floor to ceiling windows and room for a table, all overlooking the oversized lot. The front yard is magical - established plantings (roses, peonies, hydrangeas and more) continue the fairy tale vibe. The garage has been converted to a studio with carriage doors and a vaulted ceiling. There's two bonus rooms in the basement and important updates for your practical side - new roof and new exterior paint! Tucked into a quiet spot in Piedmont yet walkable to New Seasons, N Killingsworth, Mississippi and more.
Location
State OR
County Multnomah
Area _141
Zoning R5
Rooms
Basement Full Basement, Partially Finished
Interior
Interior Features Ceiling Fan, Hardwood Floors, Laundry, Tile Floor, Vaulted Ceiling, Washer Dryer, Wood Floors
Heating Baseboard, Forced Air
Cooling Window Unit
Fireplaces Number 1
Fireplaces Type Wood Burning
Appliance Dishwasher, Free Standing Range, Free Standing Refrigerator, Tile
Exterior
Exterior Feature Fenced, Garden, Patio, Porch, Yard
Garage Converted, Detached
Garage Spaces 1.0
Roof Type Composition
Parking Type Driveway, Off Street
Garage Yes
Building
Lot Description Level
Story 3
Foundation Concrete Perimeter
Sewer Public Sewer
Water Public Water
Level or Stories 3
Schools
Elementary Schools Chief Joseph
Middle Schools Ockley Green
High Schools Jefferson
Others
Senior Community No
Acceptable Financing Cash, Conventional
Listing Terms Cash, Conventional
Read Less Info
Want to know what your home might be worth? Contact us for a FREE valuation!

Our team is ready to help you sell your home for the highest possible price ASAP


"My job is to find and attract mastery-based agents to the office, protect the culture, and make sure everyone is happy! "






