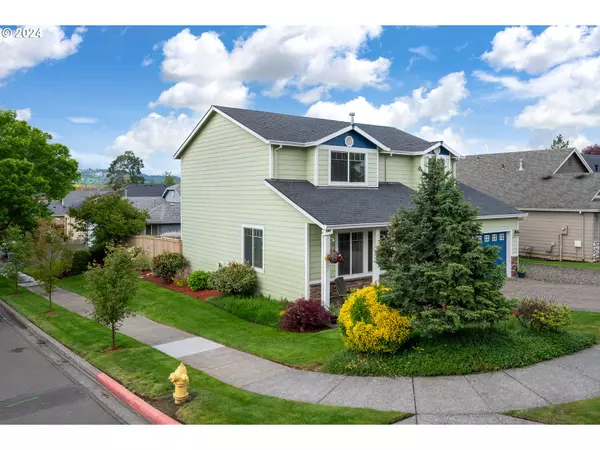Bought with Madaire Realty
$525,000
$525,000
For more information regarding the value of a property, please contact us for a free consultation.
4 Beds
3 Baths
1,883 SqFt
SOLD DATE : 06/28/2024
Key Details
Sold Price $525,000
Property Type Single Family Home
Sub Type Single Family Residence
Listing Status Sold
Purchase Type For Sale
Square Footage 1,883 sqft
Price per Sqft $278
MLS Listing ID 24084952
Sold Date 06/28/24
Style Stories2, Contemporary
Bedrooms 4
Full Baths 3
Condo Fees $35
HOA Fees $35/mo
Year Built 2002
Annual Tax Amount $4,403
Tax Year 2023
Lot Size 6,098 Sqft
Property Description
Gorgeous, perfect, spotless & sunny home on a corner lot in highly desirable Lakeside Estates! A few blocks to Fairview lake water & park access. Great floor plan w/tall ceilings & lots of windows! Sellers have dialed it in with quality updates. Newer flooring, designer paint colors & fixtures. Huge 20x16 living rm w/bay window, cozy Gas Fireplace w/tile surround & wood mantle. Large, open kitchen w/eating bar & stainless appliances! Cute dining area. Bedroom #4 and full bath #3 on main floor. 3 more large BRMS up w/ large primary suite. Dual sinks, Walk-in closet, cute built-in sitting window box. Washer/dryer in utility room are included. Beautiful, open, fenced backyard w/sprinklers & raised garden beds + bonus tool shed! This is truly a great property. Come and see for yourself. Note Bedroom #4 is large w/plenty of space for a closet to make it conforming.
Location
State OR
County Multnomah
Area _144
Rooms
Basement Crawl Space
Interior
Interior Features Ceiling Fan, Garage Door Opener, Laundry, Luxury Vinyl Plank
Heating Forced Air
Cooling Central Air
Fireplaces Number 1
Fireplaces Type Gas
Appliance Cooktop, Dishwasher, Disposal, Free Standing Range, Microwave, Pantry, Stainless Steel Appliance, Tile
Exterior
Exterior Feature Fenced, Outbuilding, Patio, Raised Beds, Tool Shed, Yard
Garage Attached
Garage Spaces 2.0
View Trees Woods
Roof Type Composition
Parking Type Driveway
Garage Yes
Building
Lot Description Corner Lot
Story 2
Foundation Concrete Perimeter
Sewer Public Sewer
Water Public Water
Level or Stories 2
Schools
Elementary Schools Fairview
Middle Schools Reynolds
High Schools Reynolds
Others
Senior Community No
Acceptable Financing Cash, Conventional, FHA, VALoan
Listing Terms Cash, Conventional, FHA, VALoan
Read Less Info
Want to know what your home might be worth? Contact us for a FREE valuation!

Our team is ready to help you sell your home for the highest possible price ASAP


"My job is to find and attract mastery-based agents to the office, protect the culture, and make sure everyone is happy! "






