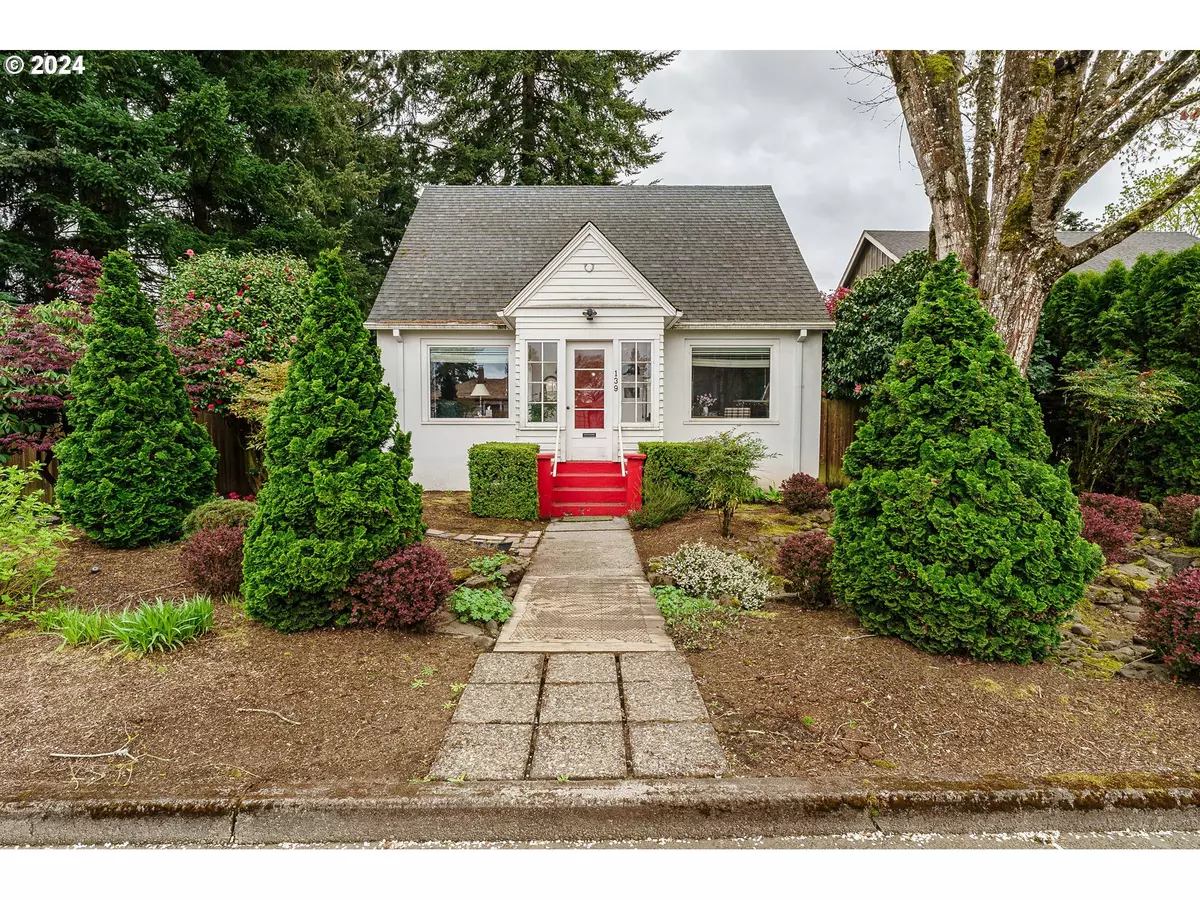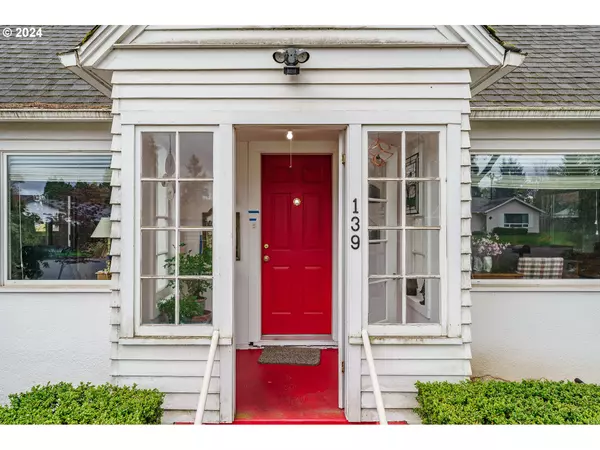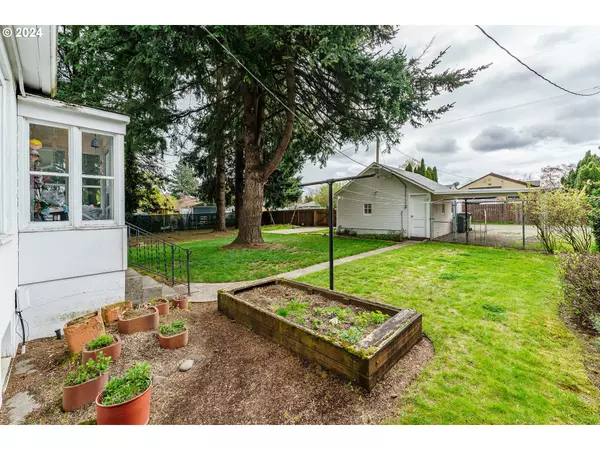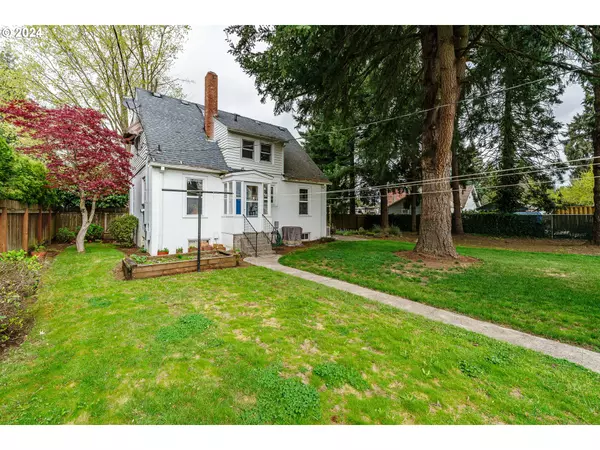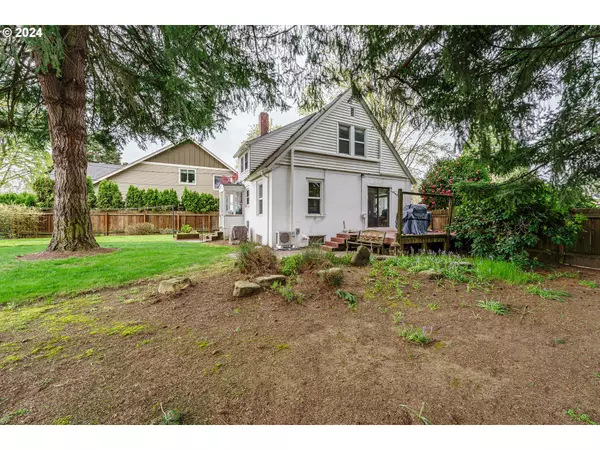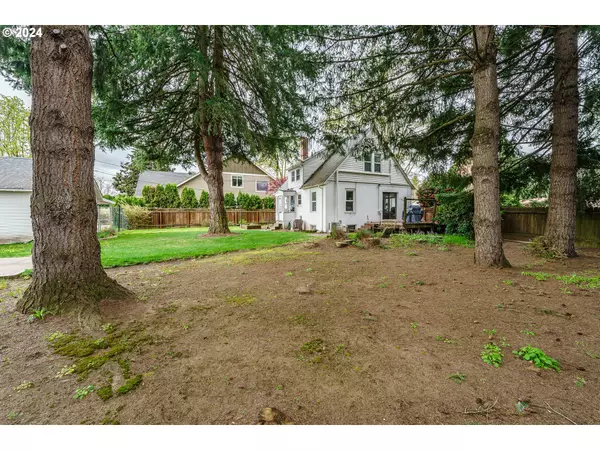Bought with Sigler Real Estate
$420,000
$439,900
4.5%For more information regarding the value of a property, please contact us for a free consultation.
3 Beds
1.1 Baths
1,920 SqFt
SOLD DATE : 07/05/2024
Key Details
Sold Price $420,000
Property Type Single Family Home
Sub Type Single Family Residence
Listing Status Sold
Purchase Type For Sale
Square Footage 1,920 sqft
Price per Sqft $218
Subdivision Roth'S Addition
MLS Listing ID 24675456
Sold Date 07/05/24
Style Bungalow
Bedrooms 3
Full Baths 1
Year Built 1939
Annual Tax Amount $2,789
Tax Year 2023
Lot Size 10,454 Sqft
Property Description
Darling 1939 bungalow filled w/Canby history! Only the 2nd time on the market in 85 years! This 3 bed, 1.5 bath home has been tastefully updated while preserving its original charm. Main level bedroom w/original closet & main level bathroom has encased clawfoot tub. Pine hardwood floors under carpet on main too! Updates include furnace (2019), AC (2023), heat pump (2023) & electrical updates (2016, 2019). Galley kitchen w/gas range, dishwasher & disposal (all appliances included). Large .24 acre fenced lot w/sprinkler system. Detached garage, carport & additional secured parking pad accessed through alley. Lots of room for RV, boats or trailer! Garage has 30 amp outlet & garage door opener. Basement includes laundry (washer/dryer included) utility sink & tons of storage! Excellent space for wine cellar too!
Location
State OR
County Clackamas
Area _146
Rooms
Basement Storage Space, Unfinished
Interior
Interior Features Garage Door Opener, Hardwood Floors, Laundry, Wallto Wall Carpet, Washer Dryer
Heating Forced Air
Cooling Central Air, Mini Split
Appliance Dishwasher, Disposal, Free Standing Gas Range, Free Standing Refrigerator, Microwave, Plumbed For Ice Maker
Exterior
Exterior Feature Deck, Fenced, Gas Hookup, Raised Beds, Sprinkler, Yard
Parking Features Detached, Oversized
Garage Spaces 1.0
Roof Type Composition
Garage Yes
Building
Lot Description Level, Private
Story 3
Foundation Concrete Perimeter
Sewer Public Sewer
Water Public Water
Level or Stories 3
Schools
Elementary Schools Knight
Middle Schools Baker Prairie
High Schools Canby
Others
Senior Community No
Acceptable Financing Cash, Conventional, FHA, VALoan
Listing Terms Cash, Conventional, FHA, VALoan
Read Less Info
Want to know what your home might be worth? Contact us for a FREE valuation!

Our team is ready to help you sell your home for the highest possible price ASAP


"My job is to find and attract mastery-based agents to the office, protect the culture, and make sure everyone is happy! "

