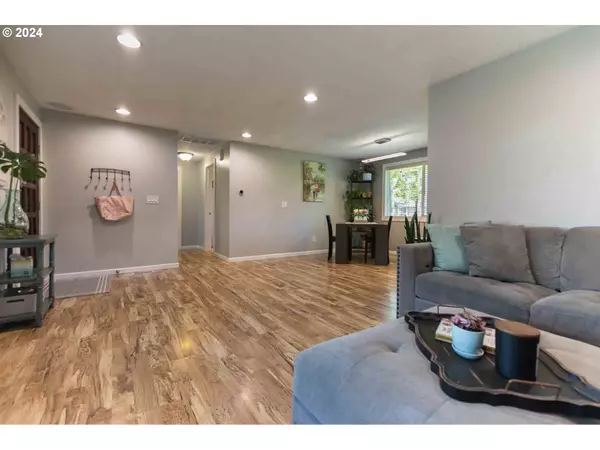Bought with Windermere Realty Trust
$465,000
$450,000
3.3%For more information regarding the value of a property, please contact us for a free consultation.
3 Beds
2 Baths
1,391 SqFt
SOLD DATE : 07/08/2024
Key Details
Sold Price $465,000
Property Type Single Family Home
Sub Type Single Family Residence
Listing Status Sold
Purchase Type For Sale
Square Footage 1,391 sqft
Price per Sqft $334
MLS Listing ID 24433436
Sold Date 07/08/24
Style Stories1, Ranch
Bedrooms 3
Full Baths 2
Year Built 1974
Annual Tax Amount $3,979
Tax Year 2023
Lot Size 9,147 Sqft
Property Description
Open house Saturday, June 8th from 11am-1pm! Discover your dream home in the highly sought-after Sweetbriar Neighborhood! This single-level gem offers comfortable living with 3 bedrooms, 2 full baths, and a thoughtful layout. The kitchen, dining, and living room flow seamlessly, making entertaining a breeze. Need privacy? The generous family room is perfect for quiet moments. The primary suite boasts a dual-head walk-in shower for luxurious relaxation. Outside, a covered backyard deck invites year-round outdoor enjoyment. Gather around the neighboring paver patio for fireside chats-it's even plumbed for a gas BBQ hookup. And don't miss the attic storage area with 4'x8' plywood flooring-ideal for tucking away seasonal items or treasures for special occasions. Schedule your showing today and make this house your home!
Location
State OR
County Multnomah
Area _144
Rooms
Basement Crawl Space
Interior
Interior Features Garage Door Opener, Granite, High Speed Internet, Laminate Flooring, Laundry, Washer Dryer
Heating Forced Air
Cooling Central Air
Fireplaces Number 1
Fireplaces Type Gas
Appliance Convection Oven, Dishwasher, Disposal, Free Standing Range, Free Standing Refrigerator, Granite, Microwave, Plumbed For Ice Maker, Range Hood, Stainless Steel Appliance
Exterior
Exterior Feature Covered Deck, Covered Patio, Fenced, Gas Hookup, Patio, Porch, Public Road, Security Lights, Storm Door, Yard
Garage Attached
Garage Spaces 2.0
View Territorial
Roof Type Composition
Parking Type Driveway, Parking Pad
Garage Yes
Building
Lot Description Green Belt, Level, Public Road, Trees
Story 1
Foundation Concrete Perimeter, Pillar Post Pier
Sewer Public Sewer
Water Public Water
Level or Stories 1
Schools
Elementary Schools Sweetbriar
Middle Schools Walt Morey
High Schools Reynolds
Others
Senior Community No
Acceptable Financing Cash, Conventional, FHA, VALoan
Listing Terms Cash, Conventional, FHA, VALoan
Read Less Info
Want to know what your home might be worth? Contact us for a FREE valuation!

Our team is ready to help you sell your home for the highest possible price ASAP


"My job is to find and attract mastery-based agents to the office, protect the culture, and make sure everyone is happy! "






