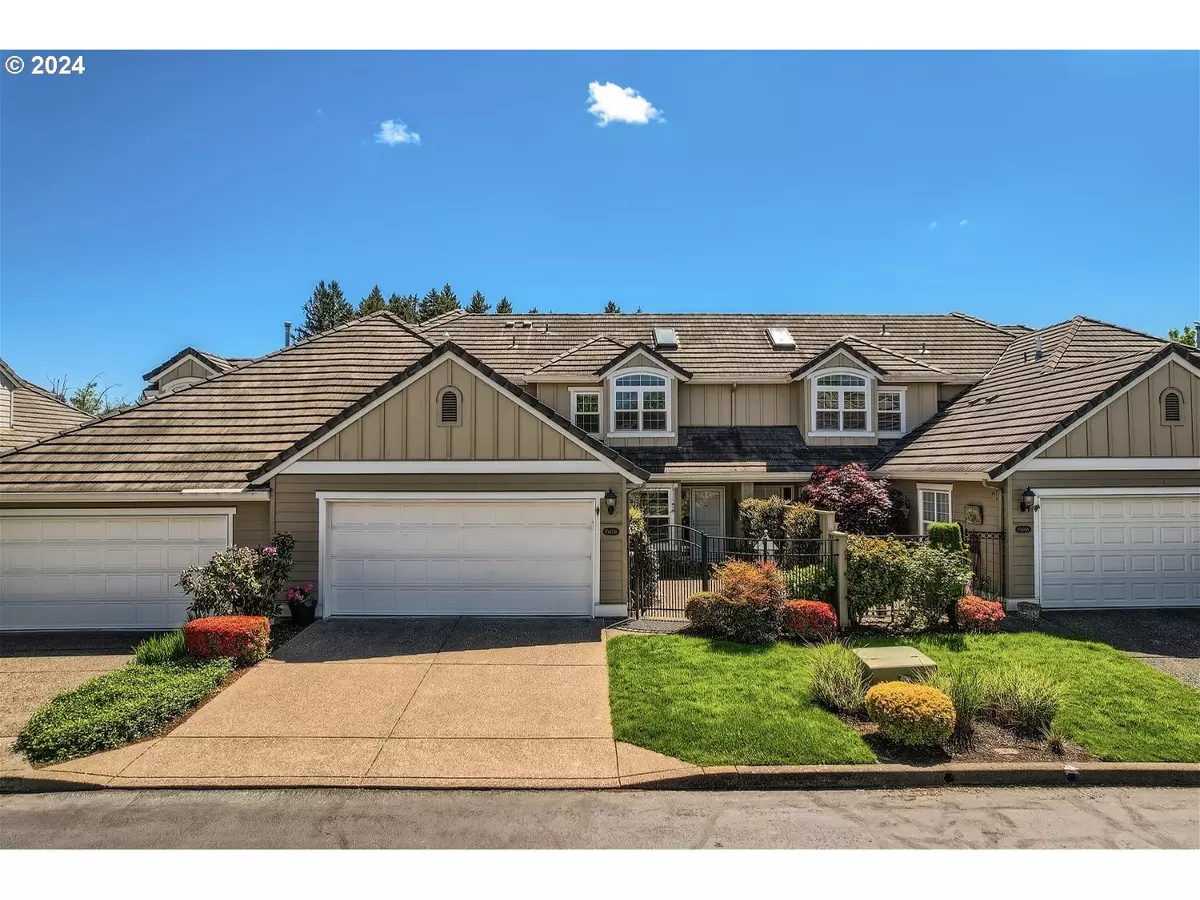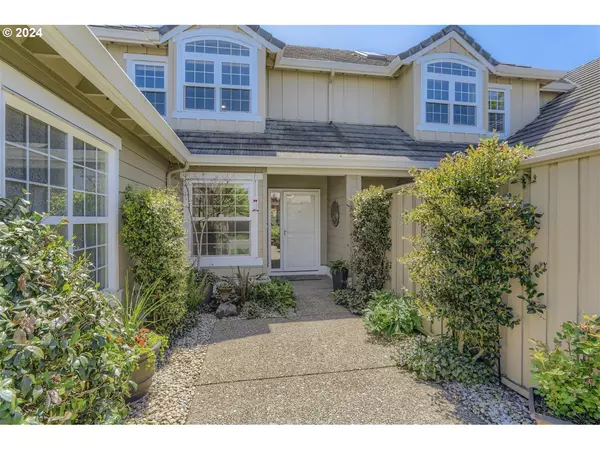Bought with Think Real Estate
$534,762
$545,900
2.0%For more information regarding the value of a property, please contact us for a free consultation.
2 Beds
2.1 Baths
1,716 SqFt
SOLD DATE : 07/09/2024
Key Details
Sold Price $534,762
Property Type Townhouse
Sub Type Townhouse
Listing Status Sold
Purchase Type For Sale
Square Footage 1,716 sqft
Price per Sqft $311
Subdivision Claremont
MLS Listing ID 24625537
Sold Date 07/09/24
Style Stories2, Townhouse
Bedrooms 2
Full Baths 2
Condo Fees $1,490
HOA Fees $124/ann
Year Built 1995
Annual Tax Amount $5,675
Tax Year 2023
Lot Size 2,613 Sqft
Property Description
Tucked away on a quiet, dead-end street in Portland's premier 55+ community, this Claremont townhome has been masterfully updated with no detail overlooked! Gourmet kitchen features recent custom cabinets with glass inserts, solid surface countertops, full-height custom tile backsplash, and stainless steel appliances. With soaring ceilings, a wall of windows, and sunny southern exposure, natural light abounds. Living room offers spectacular green space views, a recently refaced fireplace with modern tile surround, and a spacious deck with automatic awning and gas hookup. Deluxe main-floor primary suite features a recently remodeled bathroom, including a walk-in tile shower with frameless door, and new floating vanity with twin sinks. A second upstairs suite features built-ins with a queen-size Murphy bed, ceiling fan, and an attached bathroom with a walk-in shower. An oversized loft space makes an excellent home office or media space. Don't miss the walk-in attic area with outstanding storage space! Additional recent improvements include new high-efficiency furnace and A/C (2022), new Milgard vinyl windows and slider (2017), Hunter Douglas window coverings (some automatic), crawl space refresh, recent interior paint, wood floors throughout the main level, and more! Exceptional neighborhood with fantastic amenities!
Location
State OR
County Washington
Area _149
Rooms
Basement Crawl Space
Interior
Interior Features Ceiling Fan, Garage Door Opener, High Ceilings, High Speed Internet, Laundry, Skylight, Vaulted Ceiling, Wallto Wall Carpet, Washer Dryer, Wood Floors
Heating Forced Air90
Cooling Central Air
Fireplaces Number 1
Fireplaces Type Gas
Appliance Convection Oven, Dishwasher, Disposal, Free Standing Range, Free Standing Refrigerator, Microwave, Pantry, Solid Surface Countertop, Stainless Steel Appliance
Exterior
Exterior Feature Deck, Gas Hookup, Patio, Sprinkler, Storm Door
Parking Features Attached
Garage Spaces 2.0
View Park Greenbelt, Seasonal, Trees Woods
Roof Type Composition
Garage Yes
Building
Lot Description Green Belt, Private, Trees
Story 2
Foundation Concrete Perimeter
Sewer Public Sewer
Water Public Water
Level or Stories 2
Schools
Elementary Schools Oak Hills
Middle Schools Five Oaks
High Schools Westview
Others
Senior Community Yes
Acceptable Financing Cash, Conventional, VALoan
Listing Terms Cash, Conventional, VALoan
Read Less Info
Want to know what your home might be worth? Contact us for a FREE valuation!

Our team is ready to help you sell your home for the highest possible price ASAP


"My job is to find and attract mastery-based agents to the office, protect the culture, and make sure everyone is happy! "






