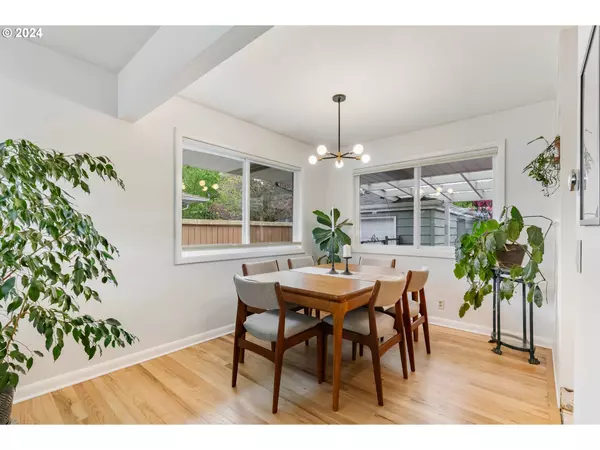Bought with Living Room Realty
$518,000
$499,900
3.6%For more information regarding the value of a property, please contact us for a free consultation.
3 Beds
2 Baths
1,953 SqFt
SOLD DATE : 07/09/2024
Key Details
Sold Price $518,000
Property Type Single Family Home
Sub Type Single Family Residence
Listing Status Sold
Purchase Type For Sale
Square Footage 1,953 sqft
Price per Sqft $265
Subdivision Cully
MLS Listing ID 24455619
Sold Date 07/09/24
Style Ranch
Bedrooms 3
Full Baths 2
Year Built 1955
Annual Tax Amount $5,226
Tax Year 2023
Lot Size 7,405 Sqft
Property Description
Mid-century vibes = check! Backyard Oasis = Check! Awesome System Updates = Check! Look no further, this 3 bedroom/2 bath 50's ranch has the perfect blend of vintage charm and functional upgrades. The open living/dining room has beautiful refinished hardwood floors and cozy wood fireplace. Through the dining room is the kitchen with updated cabinetry and countertops, breakfast nook and backyard access. Also on the main are all three bedrooms sharing the full bath with original character. The partially finished lower level has the second full bath, laundry and bonus rooms? a blank slate for all your hobbies and storage! There is plenty of parking in the long driveway or make use of the detached one car garage. The oversized and private backyard is perfect to unwind as you enjoy all the PNW has to offer with the covered back deck and large patio space. Mature trees add a pop of color with plenty of space to envision or garden dreams. Recent upgrades within the last few years include refinished hardwood floors, new roof, decommissioned oil tank, new gas furnace, radon mitigation system, new sewer line and cesspool decommissioning. This gem is located in the vibrant Cully neighborhood with easy access to downtown (5 miles) and the airport (2.5 miles.) Sacajawea Park is just around the corner with trails and off-leash dog area. Keep it local with coffee and restaurants just blocks away. [Home Energy Score = 3. HES Report at https://rpt.greenbuildingregistry.com/hes/OR10227836]
Location
State OR
County Multnomah
Area _142
Zoning R7
Rooms
Basement Full Basement, Partially Finished
Interior
Interior Features Granite, Hardwood Floors, Laundry, Tile Floor, Wallto Wall Carpet, Washer Dryer
Heating Forced Air
Cooling Central Air
Fireplaces Number 1
Fireplaces Type Wood Burning
Appliance Builtin Range, Convection Oven, Dishwasher, Disposal, Free Standing Refrigerator, Granite, Tile
Exterior
Exterior Feature Covered Deck, Fenced, Garden, Patio, Raised Beds, Security Lights, Yard
Parking Features Detached
Garage Spaces 1.0
Roof Type Composition
Garage Yes
Building
Lot Description Trees
Story 2
Foundation Concrete Perimeter
Sewer Public Sewer
Water Public Water
Level or Stories 2
Schools
Elementary Schools Scott
Middle Schools Roseway Heights
High Schools Leodis Mcdaniel
Others
Senior Community No
Acceptable Financing Cash, Conventional, FHA, VALoan
Listing Terms Cash, Conventional, FHA, VALoan
Read Less Info
Want to know what your home might be worth? Contact us for a FREE valuation!

Our team is ready to help you sell your home for the highest possible price ASAP


"My job is to find and attract mastery-based agents to the office, protect the culture, and make sure everyone is happy! "






