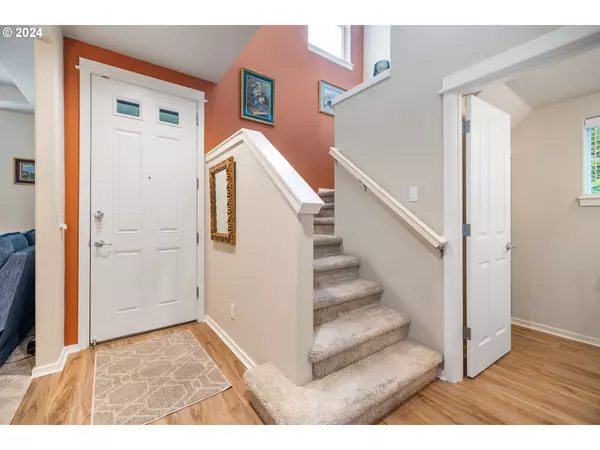Bought with John L. Scott
$515,000
$515,000
For more information regarding the value of a property, please contact us for a free consultation.
2 Beds
2.1 Baths
1,720 SqFt
SOLD DATE : 07/10/2024
Key Details
Sold Price $515,000
Property Type Townhouse
Sub Type Townhouse
Listing Status Sold
Purchase Type For Sale
Square Footage 1,720 sqft
Price per Sqft $299
Subdivision Stonewater At Orenco
MLS Listing ID 24387598
Sold Date 07/10/24
Style Craftsman, Townhouse
Bedrooms 2
Full Baths 2
Condo Fees $391
HOA Fees $391/mo
Year Built 2003
Annual Tax Amount $4,932
Tax Year 2023
Lot Size 2,178 Sqft
Property Description
OPEN SAT/SUN 2-4pm. Welcome to this well-cared-for Santiam on a premium corner lot with a courtyard entry in lovely Stonewater at Orenco. The main level has 9' ceilings and beautiful luxury vinyl plank floors. You'll find an oversized living room w/ electric fireplace and a spacious kitchen with slab granite counters, full tile splash, cabinets w/glass display and a pantry. A nearly new WiFi ready SS LG refrigerator w/ water and ice is included in the sale. Open to the kitchen is a spacious dining room leading to a super private gated and partially covered patio. The updated half bath on this level includes extensive under stair storage. The stairway w/ 3 large display shelves leads to a large and flexible loft w/ big skylight and extensive windows creating a light-filled space perfect for office, bonus, family room or exercise. The primary suite has a lighted ceiling fan, double closets and an updated primary bath with double sinks on solid surface counters and mirrored medicine cabinets. The separate water closet has a Bath Fitter shower w/ seat & grab bar. Also on the upper level is a guest bedroom and updated bath, and a laundry room w/cabinets and drying bar. You'll appreciate the 2 car garage w/multiple suspended storage shelves. Newer roof, furnace, A/C, water heater and garage door opener. This location is walkable to the Platform District and Max station and just minutes to Intel, Hwy 26 and Orenco Station, with New Seasons, restaurants, retail and one of the best Farmers Markets around! [Home Energy Score = 5. HES Report at https://rpt.greenbuildingregistry.com/hes/OR10229721]
Location
State OR
County Washington
Area _152
Rooms
Basement Crawl Space
Interior
Interior Features Ceiling Fan, Garage Door Opener, Granite, High Ceilings, High Speed Internet, Laundry, Luxury Vinyl Plank, Skylight, Wallto Wall Carpet
Heating Forced Air
Cooling Central Air
Fireplaces Number 1
Fireplaces Type Electric
Appliance Builtin Oven, Cooktop, Dishwasher, Disposal, Free Standing Refrigerator, Gas Appliances, Granite, Microwave, Pantry, Plumbed For Ice Maker, Solid Surface Countertop, Stainless Steel Appliance
Exterior
Exterior Feature Covered Patio, Patio, Porch, Storm Door
Parking Features Attached
Garage Spaces 2.0
View Trees Woods
Roof Type Composition
Garage Yes
Building
Lot Description Corner Lot, Level
Story 2
Foundation Concrete Perimeter
Sewer Public Sewer
Water Public Water
Level or Stories 2
Schools
Elementary Schools Quatama
Middle Schools Poynter
High Schools Liberty
Others
Senior Community No
Acceptable Financing Cash, Conventional, FHA, VALoan
Listing Terms Cash, Conventional, FHA, VALoan
Read Less Info
Want to know what your home might be worth? Contact us for a FREE valuation!

Our team is ready to help you sell your home for the highest possible price ASAP


"My job is to find and attract mastery-based agents to the office, protect the culture, and make sure everyone is happy! "






