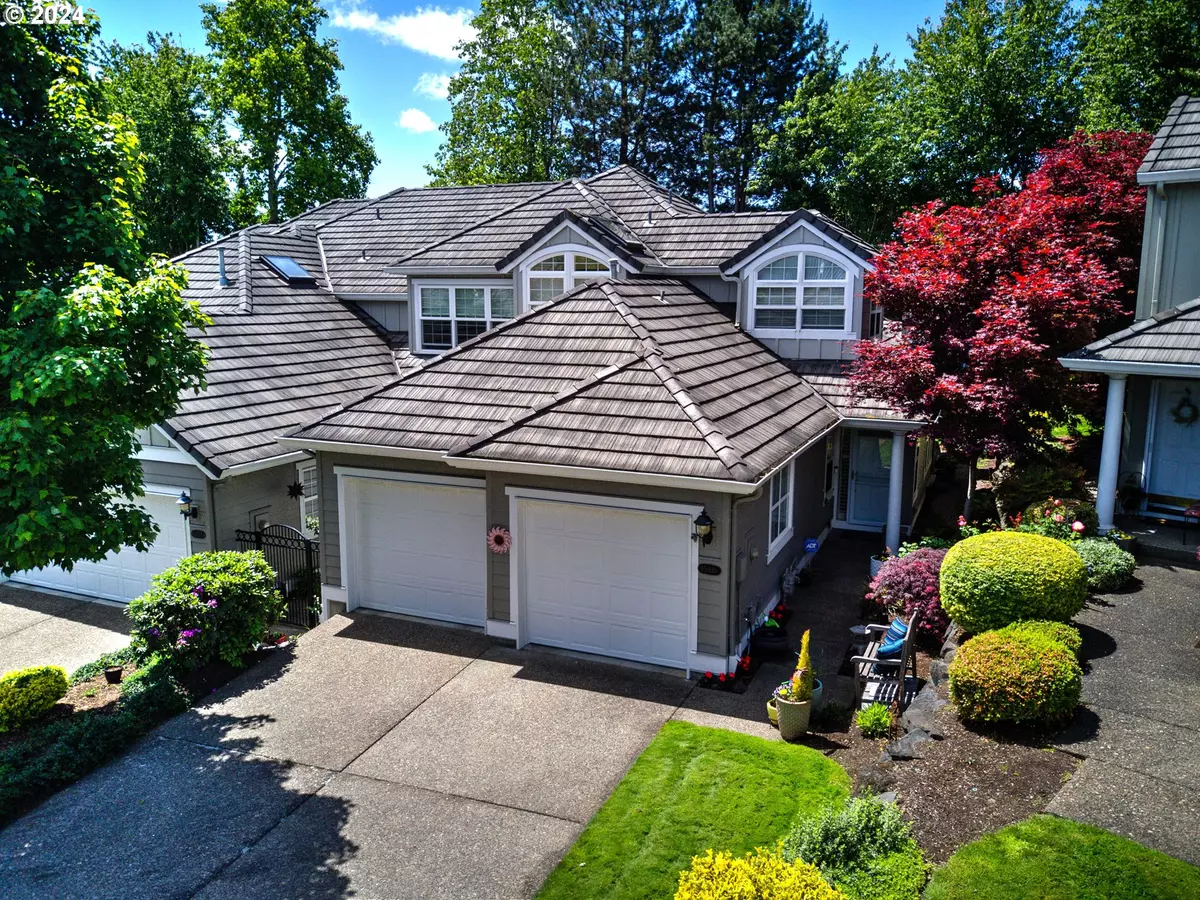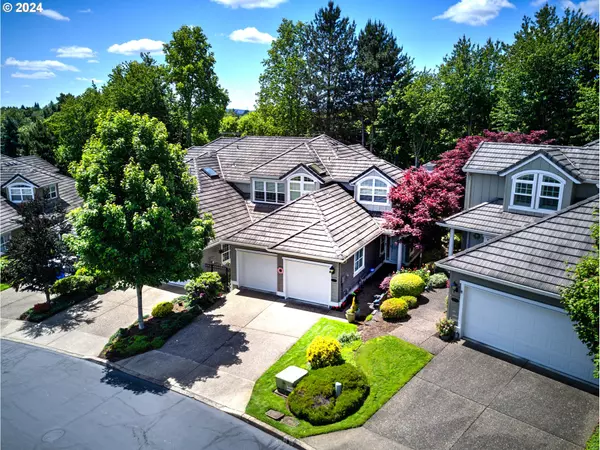Bought with Premiere Property Group, LLC
$610,000
$610,000
For more information regarding the value of a property, please contact us for a free consultation.
2 Beds
2.1 Baths
1,775 SqFt
SOLD DATE : 07/11/2024
Key Details
Sold Price $610,000
Property Type Townhouse
Sub Type Townhouse
Listing Status Sold
Purchase Type For Sale
Square Footage 1,775 sqft
Price per Sqft $343
Subdivision Claremont
MLS Listing ID 24315236
Sold Date 07/11/24
Style Townhouse
Bedrooms 2
Full Baths 2
Condo Fees $1,490
HOA Fees $124/ann
Year Built 1996
Annual Tax Amount $5,870
Tax Year 2023
Lot Size 3,484 Sqft
Property Description
DON'T MISS SEEING THIS STUNNING REMODELED TOWN HOME IN THE HEART OF CLAREMONT!! Quartz kitchen counter tops, Stainless Steel appliances, Induction stove top, Elegant over counter lighting. Dining room fixture is a brilliant focal point when entering the home. New wide plank hardwoods throughout first floor living space, stairs and loft area. Handy storage room in the garage. Bedrooms carpeted with premium grade carpet to "pamper your feet". Elegantly remodeled Upstairs bathroom has tiled shower, 2 sinks, stunning quartz countertops and heated bathroom floors. New AC. Newer hot water heater. 1/2 bath down allows for your guests to be exposed to the elegance of a finely appointed bathroom. Refaced gas fireplace with eye catching stone and bold wood mantel. Fireplace is the focal point of the family room. Private back yard is perfect for your daily relaxational oasis or for entertaining your friends and family. Flat driveway and easy access patio with one step down.
Location
State OR
County Washington
Area _149
Rooms
Basement Crawl Space
Interior
Interior Features Air Cleaner, Ceiling Fan, Granite, Hardwood Floors, Quartz, Tile Floor, Wallto Wall Carpet, Washer Dryer
Heating Forced Air
Cooling Central Air
Fireplaces Number 1
Fireplaces Type Gas
Appliance Builtin Refrigerator, Dishwasher, Disposal, Induction Cooktop, Island, Microwave, Pantry, Quartz, Stainless Steel Appliance
Exterior
Exterior Feature Covered Patio, Patio, Yard
Parking Features Attached
Garage Spaces 2.0
View Seasonal, Trees Woods
Roof Type Tile
Garage Yes
Building
Lot Description Level, Seasonal, Trees
Story 2
Foundation Concrete Perimeter
Sewer Public Sewer
Water Public Water
Level or Stories 2
Schools
Elementary Schools Oak Hills
Middle Schools Five Oaks
High Schools Westview
Others
Senior Community Yes
Acceptable Financing CallListingAgent, Cash, Conventional
Listing Terms CallListingAgent, Cash, Conventional
Read Less Info
Want to know what your home might be worth? Contact us for a FREE valuation!

Our team is ready to help you sell your home for the highest possible price ASAP


"My job is to find and attract mastery-based agents to the office, protect the culture, and make sure everyone is happy! "






