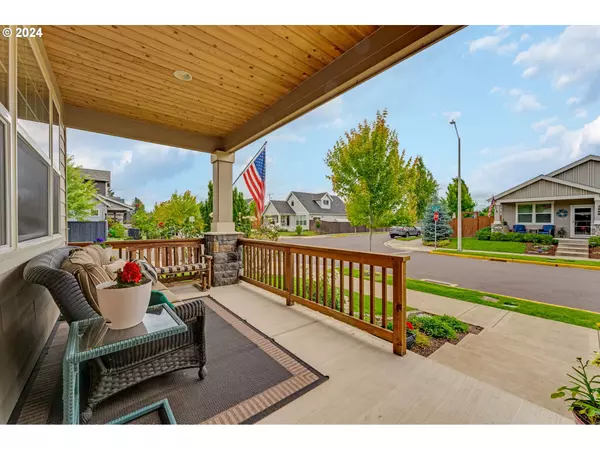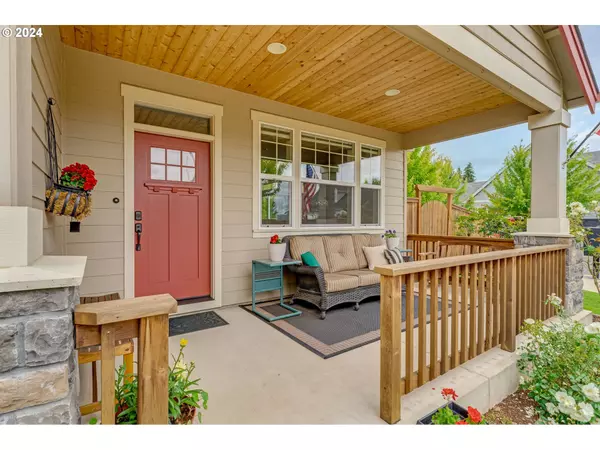Bought with eXp Realty, LLC
$615,000
$615,000
For more information regarding the value of a property, please contact us for a free consultation.
3 Beds
2.1 Baths
1,740 SqFt
SOLD DATE : 07/19/2024
Key Details
Sold Price $615,000
Property Type Single Family Home
Sub Type Single Family Residence
Listing Status Sold
Purchase Type For Sale
Square Footage 1,740 sqft
Price per Sqft $353
MLS Listing ID 24584371
Sold Date 07/19/24
Style Stories1, Bungalow
Bedrooms 3
Full Baths 2
Year Built 2017
Annual Tax Amount $3,864
Tax Year 2023
Lot Size 5,662 Sqft
Property Description
One of a kind, custom bungalow home in Chegwyn Farms! One level home with loads of designer extras:all cabinetry in home has fully extending drawers, soft close cabinets, LVP throughout, built-in vacuum, solid doors, millwork around doors & windows & blinds throughout. A welcoming extra deep front porch w/cedar ceiling on a corner lot. Open concept living greets you as you open the door with a vaulted living room, anchored by large picture windows w/top-down/bottom-up blinds, a gas fireplace w/raised hearth & custom wood surround. The vaulted dining has a sliding door w/transom and blinds for access to the side yard/patio & custom built-in wet bar with wine refrigerator, sink, quartz counters and backsplash. The kitchen is a dream with hidden functionality, such as an under counter roll out island, pull out drawers, sweep access for built-in vacuum, glass front cabinetry, extra lighting for task work, eating peninsula, quartz counters & full backsplash. It is a chef's dream w/built-in Whirlpool French door refrigerator with water & ice, built-in oven and gas range with two ovens, Fisher & Paykel two drawer dishwasher, double stainless steel sink w/hot water tap. The sellers adjusted the floor plan & that made the two front bedrooms & bath bigger. The front bedroom has a large front window, ceiling fan, custom closet along with a pocket door that leads to a Jack&Jill bathroom w/access to the bedroom or from the hall for guests. The bathroom has heated tile floors, quartz counters & pocket door to the toilet & tub/shower combination. The second bedroom/office has French doors with frosted glass, custom closet & large window. The primary suite is vaulted w/fan, large custom walk in closet, reed glass door to access side yard. The bath has a pocket door, heated tile floors, walk in full tile shower & quartz counters. Half bath & laundry with storage & apron sink! Covered back patio w/cedar ceiling, nice size fenced yard, oversized garage with custom cabinets & 18' door!
Location
State OR
County Yamhill
Area _156
Rooms
Basement Crawl Space
Interior
Interior Features Ceiling Fan, Central Vacuum, Heated Tile Floor, High Ceilings, Laundry, Luxury Vinyl Plank, Quartz, Tile Floor, Vaulted Ceiling
Heating Forced Air
Cooling Central Air
Fireplaces Number 1
Fireplaces Type Gas
Appliance Builtin Oven, Free Standing Gas Range, Free Standing Refrigerator, Instant Hot Water, Plumbed For Ice Maker, Quartz, Stainless Steel Appliance, Tile
Exterior
Exterior Feature Covered Patio, Fenced, Garden, Porch, Sprinkler, Yard
Garage Attached, Oversized
Garage Spaces 2.0
Roof Type Composition
Parking Type Driveway, On Street
Garage Yes
Building
Lot Description Corner Lot, Level
Story 1
Foundation Concrete Perimeter
Sewer Public Sewer
Water Public Water
Level or Stories 1
Schools
Elementary Schools Grandhaven
Middle Schools Patton
High Schools Mcminnville
Others
Senior Community No
Acceptable Financing Cash
Listing Terms Cash
Read Less Info
Want to know what your home might be worth? Contact us for a FREE valuation!

Our team is ready to help you sell your home for the highest possible price ASAP


"My job is to find and attract mastery-based agents to the office, protect the culture, and make sure everyone is happy! "






