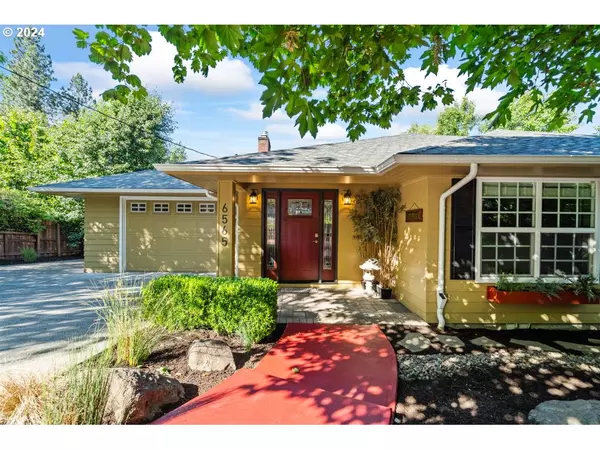Bought with Windermere Realty Trust
$785,000
$799,000
1.8%For more information regarding the value of a property, please contact us for a free consultation.
3 Beds
2 Baths
1,720 SqFt
SOLD DATE : 07/19/2024
Key Details
Sold Price $785,000
Property Type Single Family Home
Sub Type Single Family Residence
Listing Status Sold
Purchase Type For Sale
Square Footage 1,720 sqft
Price per Sqft $456
MLS Listing ID 24391464
Sold Date 07/19/24
Style Stories1, Ranch
Bedrooms 3
Full Baths 2
Year Built 1953
Annual Tax Amount $5,837
Tax Year 2023
Lot Size 0.320 Acres
Property Description
This is the one! Step inside this charming Bolton single-level home and find beautifully maintained hardwoods guiding you through an intelligently laid out 3 bed, 2 bath floorplan, which boasts: a gas fireplace, en-suite primary bedroom with walk-in closet and dressing area, granite countertops, a new Jenn-Air gas range, remodeled guest bathroom, loads of storage and so much more! The exterior of this home is second to none with a large private lot containing fruiting trees and bushes (apple, peach, kiwi, raspberry, blueberry, and huckleberry) and mature landscaping featuring hardwired ground lighting throughout the backyard and an in-ground sprinkler system. The beautiful covered back deck features a gas fireplace that sets the mood for relaxing and entertaining and heats up the patio space for year-round use! It also features a gas BBQ hookup. At the base of the property, you will find a large area perfect for extra parking, a useful tool shed, and a detached shop perfect for woodworkers, hobbyists, and motorheads alike! The heated shop features epoxy floors, a storage loft, a built-in workbench with tool storage, a conveniently located hose bib at the front, and a new hanging overhead door! Parking an RV or boat on this property is a cinch! It's your happy place. You simply won't find this combination of features anywhere else!
Location
State OR
County Clackamas
Area _147
Rooms
Basement Crawl Space
Interior
Interior Features Garage Door Opener, Granite, Hardwood Floors, Tile Floor, Washer Dryer
Heating Forced Air
Cooling Central Air
Fireplaces Number 2
Fireplaces Type Gas
Appliance Builtin Oven, Builtin Range, Convection Oven, Dishwasher, Disposal, Down Draft, Free Standing Refrigerator, Gas Appliances, Granite, Microwave, Stainless Steel Appliance
Exterior
Exterior Feature Covered Deck, Garden, Gas Hookup, Outbuilding, Outdoor Fireplace, R V Parking, Sprinkler, Tool Shed, Workshop, Yard
Garage Attached, Detached
Garage Spaces 2.0
Roof Type Composition
Parking Type Driveway, Off Street
Garage Yes
Building
Lot Description Level, Private, Secluded
Story 1
Foundation Concrete Perimeter
Sewer Public Sewer
Water Public Water
Level or Stories 1
Schools
Elementary Schools Bolton
Middle Schools Athey Creek
High Schools West Linn
Others
Senior Community No
Acceptable Financing Cash, Conventional, FHA, VALoan
Listing Terms Cash, Conventional, FHA, VALoan
Read Less Info
Want to know what your home might be worth? Contact us for a FREE valuation!

Our team is ready to help you sell your home for the highest possible price ASAP


"My job is to find and attract mastery-based agents to the office, protect the culture, and make sure everyone is happy! "






