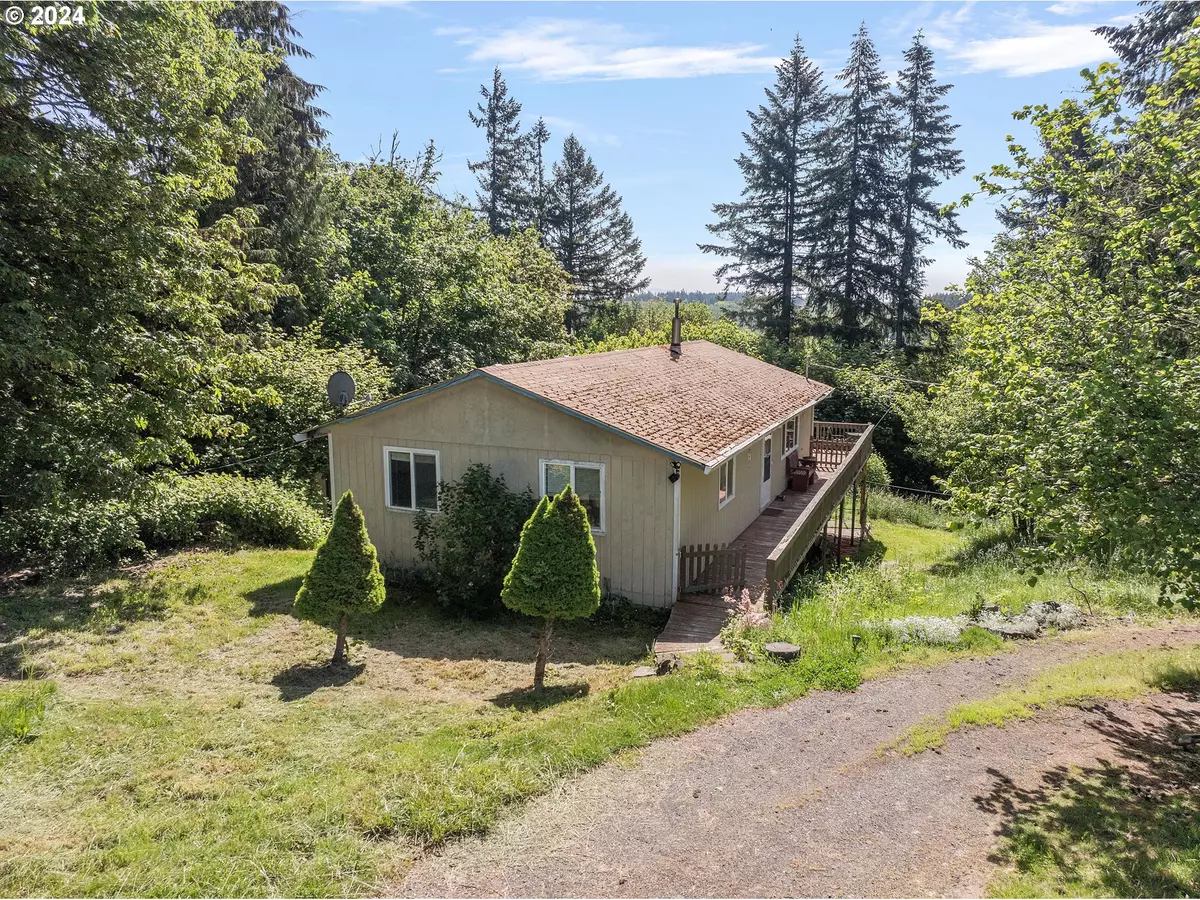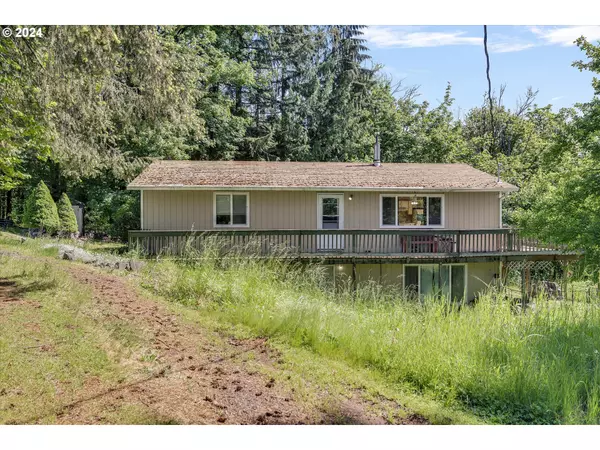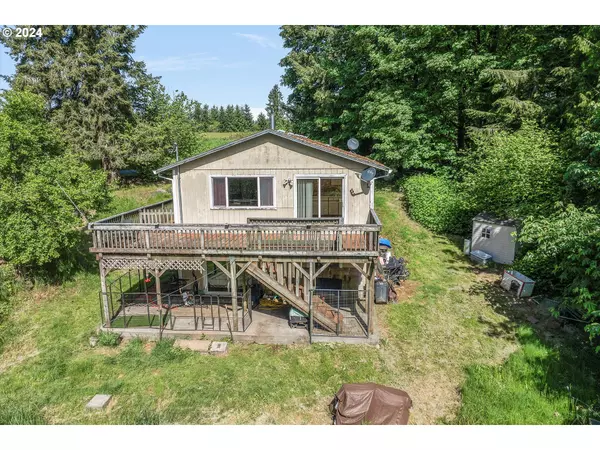Bought with Earnest Real Estate
$410,000
$399,000
2.8%For more information regarding the value of a property, please contact us for a free consultation.
4 Beds
2 Baths
2,112 SqFt
SOLD DATE : 07/19/2024
Key Details
Sold Price $410,000
Property Type Single Family Home
Sub Type Single Family Residence
Listing Status Sold
Purchase Type For Sale
Square Footage 2,112 sqft
Price per Sqft $194
MLS Listing ID 24662726
Sold Date 07/19/24
Style Stories2, Daylight Ranch
Bedrooms 4
Full Baths 2
Year Built 1978
Annual Tax Amount $3,595
Tax Year 2023
Lot Size 4.080 Acres
Property Description
If you are looking for privacy and seclusion and a home where you can earn some sweat equity, this is the place for you! Set on 4+ acres with a seasonal pond, plenty of trees and a chicken coop, in the beautiful St. Helens area. Bring your dream of rural living to life! The home features 4 bedrooms and 2 baths. The main level is accessible by the deck from the driveway to the front door, no stairs to climb. Open living room with hardwood floors and a pellet stove to keep you warm on those chilly evenings. A large country kitchen that is open to the dining room and with a slider that accesses the deck or to just open and let the warm summer breeze come in! Large, open bathroom on the main floor and 3 bedrooms. Most of the main level features hardwood floors. The lower level can be its own separate living quarters with outside access. Use for in-laws, guests, or multiple family living. There is a family room with hardwood floors and a slider to the patio, also featuring a pellet stove; a kitchenette area with sink, stove and refrigerator; full bathroom; utility room; and 4th bedroom all on the lower level. Plenty of storage and a workshop area too! Private well and septic tank. A little TLC will make this place shine and bring you some sweat equity! Home and property being sold as-is.
Location
State OR
County Columbia
Area _155
Zoning PF-80
Rooms
Basement Daylight, Finished
Interior
Interior Features Ceiling Fan, Hardwood Floors, Laminate Flooring, Laundry, Vinyl Floor, Wainscoting
Heating Forced Air, Pellet Stove
Cooling None
Fireplaces Number 2
Fireplaces Type Pellet Stove
Appliance Dishwasher, Free Standing Range
Exterior
Exterior Feature Deck, Poultry Coop, Public Road
View Territorial, Trees Woods
Roof Type Composition
Parking Type Driveway, Off Street
Garage No
Building
Lot Description Gentle Sloping, Level, Pond, Private, Secluded, Wooded
Story 2
Foundation Slab
Sewer Septic Tank
Water Private, Well
Level or Stories 2
Schools
Elementary Schools Lewis & Clark
Middle Schools St Helens
High Schools St Helens
Others
Senior Community No
Acceptable Financing Cash, Conventional, Rehab
Listing Terms Cash, Conventional, Rehab
Read Less Info
Want to know what your home might be worth? Contact us for a FREE valuation!

Our team is ready to help you sell your home for the highest possible price ASAP


"My job is to find and attract mastery-based agents to the office, protect the culture, and make sure everyone is happy! "






