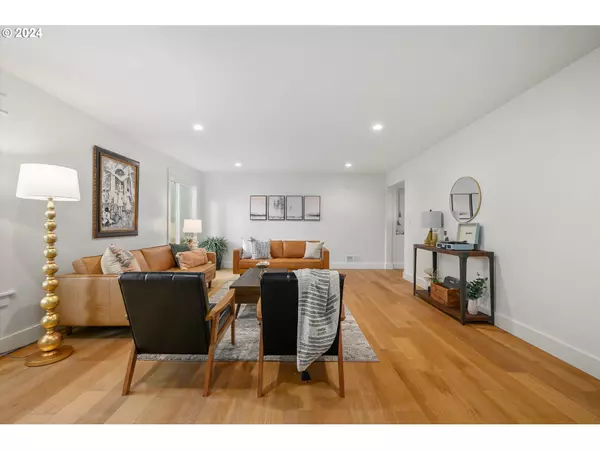Bought with eXp Realty, LLC
$757,000
$695,000
8.9%For more information regarding the value of a property, please contact us for a free consultation.
4 Beds
2 Baths
2,650 SqFt
SOLD DATE : 07/23/2024
Key Details
Sold Price $757,000
Property Type Single Family Home
Sub Type Single Family Residence
Listing Status Sold
Purchase Type For Sale
Square Footage 2,650 sqft
Price per Sqft $285
Subdivision Piedmont
MLS Listing ID 24282792
Sold Date 07/23/24
Style Bungalow, Mid Century Modern
Bedrooms 4
Full Baths 2
Year Built 1942
Annual Tax Amount $4,855
Tax Year 2023
Lot Size 6,534 Sqft
Property Description
Welcome to this stunning fully remodeled home in the historic Piedmont Neighborhood. Just blocks from Peninsula Park and its iconic Rose Garden. The open floor plan connects the kitchen, dining, and living room areas, creating a seamless flow ideal for daily life and entertaining. The gourmet kitchen boasts a quartz countertop, glass front cabinets, and stainless appliances. Formal dining room leads to outdoor patio and expansive yard. Two spacious bedrooms and a bath on the main floor create a perfect home to age in place. The primary en-suite is a true oasis, with a soaking tub, designer tile and a skylight offering views the night sky. When it's time to unwind, the large family room in the basement is the perfect place to relax. You'll love spending time in the fully fenced backyard, which boasts a brick patio perfect for relaxing in the evenings or entertaining guests. Located in the heart of Piedmont, just blocks to restaurants and night life to both the Mississippi District and the Alberta Arts District.
Location
State OR
County Multnomah
Area _141
Rooms
Basement Finished, Full Basement, Storage Space
Interior
Interior Features Engineered Hardwood, High Ceilings, Laundry, Quartz, Skylight, Soaking Tub, Tile Floor, Wallto Wall Carpet
Heating Heat Pump
Cooling Heat Pump
Appliance Builtin Oven, Builtin Refrigerator, Dishwasher, Disposal, Microwave, Quartz, Stainless Steel Appliance, Tile
Exterior
Exterior Feature Covered Patio, Fenced, Patio
Parking Features Attached
Garage Spaces 2.0
Roof Type Composition
Garage Yes
Building
Lot Description Level
Story 2
Foundation Concrete Perimeter
Sewer Public Sewer
Water Public Water
Level or Stories 2
Schools
Elementary Schools Chief Joseph
Middle Schools Ockley Green
High Schools Jefferson
Others
Senior Community No
Acceptable Financing Cash, Conventional, FHA
Listing Terms Cash, Conventional, FHA
Read Less Info
Want to know what your home might be worth? Contact us for a FREE valuation!

Our team is ready to help you sell your home for the highest possible price ASAP


"My job is to find and attract mastery-based agents to the office, protect the culture, and make sure everyone is happy! "






