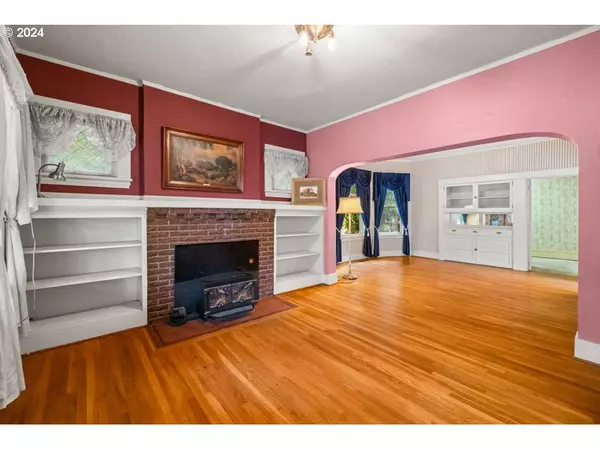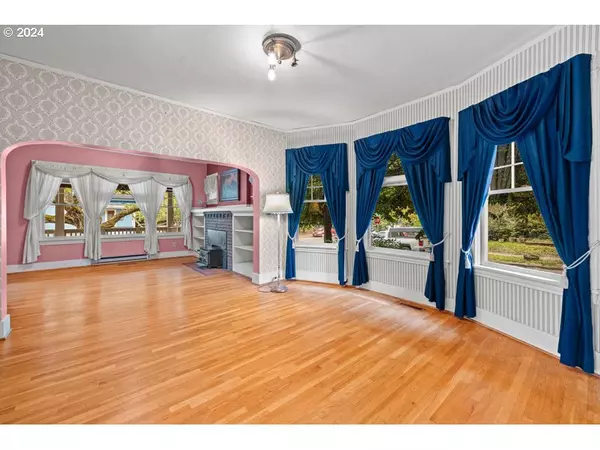Bought with Living Room Realty
$515,000
$599,900
14.2%For more information regarding the value of a property, please contact us for a free consultation.
3 Beds
1 Bath
2,538 SqFt
SOLD DATE : 07/30/2024
Key Details
Sold Price $515,000
Property Type Single Family Home
Sub Type Single Family Residence
Listing Status Sold
Purchase Type For Sale
Square Footage 2,538 sqft
Price per Sqft $202
MLS Listing ID 24317666
Sold Date 07/30/24
Style Craftsman
Bedrooms 3
Full Baths 1
Year Built 1914
Annual Tax Amount $5,950
Tax Year 2023
Lot Size 5,227 Sqft
Property Description
Enjoy People's Food Co-Op's year-round Farmer's market right outside your back door! Don't miss this RARE opportunity to own your slice of this vibrant inner SE Portland community! With a Walk Score of 94 and a Bike Score of 100, sidewalks everywhere, as well as a less-than 10 minute jaunt to downtown Portland, you have easy access to everything! Come with your imagination to this cosmetic fixer! You have some amazing character to begin with here, such as coved walkways, a fantastic built - in buffet in the dining room, and built - in bookshelves by the fireplace! HUGE unfinished basement with exterior access offers opportunity galore, HUGE 5,000 sf lot offers potential for ADU, gardens, or some urban farming. Enjoy the lovely walnut tree out front as well as an established privacy hedge and other mature trees and shrubs! There are amazing wood floors beneath the carpets upstairs. Kitchen has been remodeled and boasts counter to ceiling cabinets! Bonus room on the main could potentially be remodeled to a second bathroom! (Buyer to verify) Live comfortably in this home while you put in some sweat equity and customize it for your needs and goals!
Location
State OR
County Multnomah
Area _143
Zoning R2.5
Rooms
Basement Full Basement, Unfinished
Interior
Interior Features Hardwood Floors
Heating Baseboard
Fireplaces Number 1
Fireplaces Type Stove
Appliance Builtin Range, Dishwasher, Free Standing Range, Granite
Exterior
Exterior Feature Fenced, Patio, Yard
Garage Detached
Garage Spaces 2.0
Waterfront Yes
Waterfront Description Seasonal
View Seasonal
Roof Type Shingle
Parking Type Off Street, On Street
Garage Yes
Building
Lot Description Level, Seasonal
Story 3
Foundation Concrete Perimeter
Sewer Public Sewer
Water Public Water
Level or Stories 3
Schools
Elementary Schools Abernethy
Middle Schools Hosford
High Schools Cleveland
Others
Senior Community No
Acceptable Financing Cash, Conventional, Rehab
Listing Terms Cash, Conventional, Rehab
Read Less Info
Want to know what your home might be worth? Contact us for a FREE valuation!

Our team is ready to help you sell your home for the highest possible price ASAP


"My job is to find and attract mastery-based agents to the office, protect the culture, and make sure everyone is happy! "






