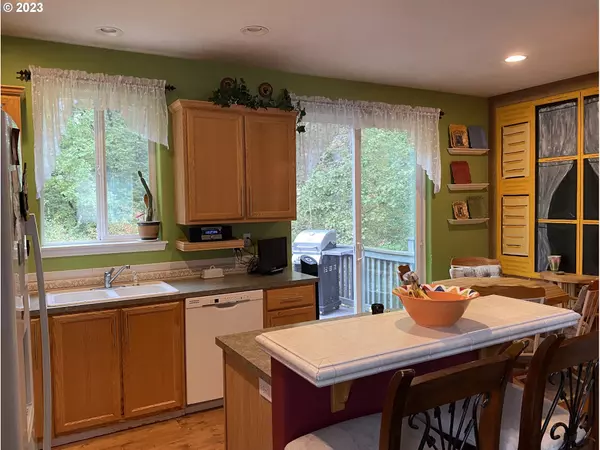Bought with Keller Williams Realty Portland Premiere
$410,000
$415,000
1.2%For more information regarding the value of a property, please contact us for a free consultation.
4 Beds
3.1 Baths
1,810 SqFt
SOLD DATE : 07/31/2024
Key Details
Sold Price $410,000
Property Type Townhouse
Sub Type Townhouse
Listing Status Sold
Purchase Type For Sale
Square Footage 1,810 sqft
Price per Sqft $226
MLS Listing ID 23526270
Sold Date 07/31/24
Style Townhouse
Bedrooms 4
Full Baths 3
Condo Fees $287
HOA Fees $287/mo
Year Built 2002
Annual Tax Amount $3,779
Tax Year 2023
Lot Size 1,742 Sqft
Property Description
UNBELIVABLE PRICE FOR A 4 BED/3.5 BATH HOME IN TUALATIN! LOCK and GO LIFESTYLE. GREAT LOCATION. END UNIT WITH EXTRA WINDOWS and PRIVACY. NEW carpet and linoleum in bedrooms and bathrooms. This townhome is a great choice in this sought after neighborhood. Blocks to downtown Tualatin which offers an abundance of shopping, coffee shops, restaurants, walking/bike trails which connects multiple City parks, and the Tualatin River which is great for kayaking. Close to mass transit, I-5 and 99W for easy commutes. 4 Bedrooms; includes 2 en-suites. The lower en-suite is situated behind the garage area and can be utilized as a Bonus/Game/Family room. Seller has been renting this room out as it has a separate entry via the side garage door. Vaulted ceilings on upper level and high ceilings on main level. Open floor plan on main level offers a spacious living area with gas fireplace, formal dining area, half bath, kitchen with eating bar, pantry, eating nook and slider to deck which provides views of the forested wetland behind home. Engineered hardwood floors on main level, stairs, hallways and 2nd en-suite. Laundry closet on upper level has an abundance of shelving. Exterior grounds sport a spacious, fenced and partially covered patio which backs to forested wetlands. The Seller enhanced the west side yard with rock pavers, a custom cedar trellis with established grape vines and planter boxes for growing vegetables or flowers. It also abuts to a fenced bioswale which provides extra privacy.
Location
State OR
County Washington
Area _151
Zoning RH
Interior
Interior Features Engineered Hardwood, Garage Door Opener, High Ceilings, Vaulted Ceiling, Wallto Wall Carpet, Washer Dryer
Heating Forced Air
Fireplaces Number 1
Fireplaces Type Gas
Appliance Dishwasher, Free Standing Range, Free Standing Refrigerator, Island, Microwave, Pantry, Plumbed For Ice Maker, Range Hood
Exterior
Exterior Feature Covered Patio, Deck, Gazebo, Patio
Garage Attached
Garage Spaces 1.0
View Trees Woods
Roof Type Composition
Parking Type Driveway, On Street
Garage Yes
Building
Lot Description Commons, Flood Zone, Level
Story 3
Foundation Concrete Perimeter, Slab
Sewer Public Sewer
Water Public Water
Level or Stories 3
Schools
Elementary Schools Tualatin
Middle Schools Hazelbrook
High Schools Tualatin
Others
HOA Name Commons and Management.
Senior Community No
Acceptable Financing Cash, Conventional, FHA
Listing Terms Cash, Conventional, FHA
Read Less Info
Want to know what your home might be worth? Contact us for a FREE valuation!

Our team is ready to help you sell your home for the highest possible price ASAP


"My job is to find and attract mastery-based agents to the office, protect the culture, and make sure everyone is happy! "






