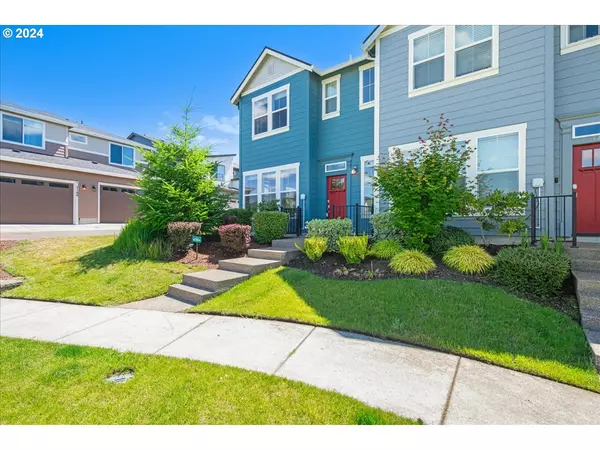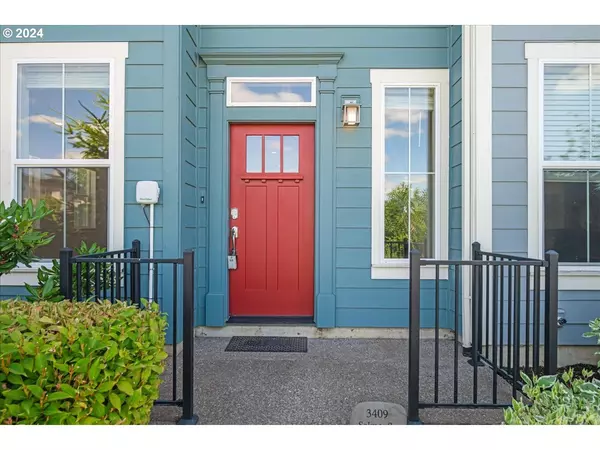Bought with Premiere Property Group, LLC
$449,900
$449,900
For more information regarding the value of a property, please contact us for a free consultation.
2 Beds
2.1 Baths
1,285 SqFt
SOLD DATE : 08/09/2024
Key Details
Sold Price $449,900
Property Type Townhouse
Sub Type Townhouse
Listing Status Sold
Purchase Type For Sale
Square Footage 1,285 sqft
Price per Sqft $350
Subdivision Reeds Crossing
MLS Listing ID 24555203
Sold Date 08/09/24
Style Stories2, Townhouse
Bedrooms 2
Full Baths 2
Condo Fees $240
HOA Fees $240/mo
Year Built 2019
Annual Tax Amount $4,448
Tax Year 2023
Lot Size 3,049 Sqft
Property Description
Discover the impressive blend of convenience, privacy, nature’s beauty, and a charming corner townhome unit at Reed’s Crossing. Embrace nature right out your front doorstep with serene views of a protected nature preserve and in back Oak Grove Park featuring 200 year-old majestic oak trees. Efficiency meets convenience with a two-car side-by-side garage, while inside enjoy an elegant, light-filled open floor plan. Enjoy energy-efficient appliances and granite countertops in the kitchen, complemented by a modern electric fireplace in the great room. Upgraded French Oak engineered flooring graces the main level. Upstairs, discover two primary suites with their own bathrooms, providing additional comfort for your guests. Step outside to a private fenced patio with further access to your unusually large beautifully landscaped side yard maintained by the HOA. Enjoy your ideally situated corner lot, away from bustling streets. Nearby amenities include Providence Health Clinic, Active Health and Exercise facility, the Town Square, and an upcoming Market of Choice. For commuting ease, Intel, Nike, and shopping are just a short drive away. Reed’s Crossing community amenities include 3 ½ miles of walking trails, numerous parks and amphitheater, community garden, and dog parks, offering a lifestyle enriched by nature and recreation. With a stellar home energy score of 10, this townhome embodies modern comfort in a picturesque setting. [Home Energy Score = 10. HES Report at Show less. [Home Energy Score = 10. HES Report at https://rpt.greenbuildingregistry.com/hes/OR10212551]
Location
State OR
County Washington
Area _152
Rooms
Basement None
Interior
Interior Features Ceiling Fan, Garage Door Opener, High Ceilings, Laundry, Lo V O C Material, Luxury Vinyl Tile, Wallto Wall Carpet, Washer Dryer
Heating Ductless, E N E R G Y S T A R Qualified Equipment, Mini Split
Cooling Central Air, Mini Split
Fireplaces Number 1
Fireplaces Type Electric
Appliance Dishwasher, Disposal, E N E R G Y S T A R Qualified Appliances, Free Standing Gas Range, Free Standing Refrigerator, Granite, Island, Microwave, Pantry, Stainless Steel Appliance
Exterior
Exterior Feature Fenced, Patio, Sprinkler
Parking Features Detached
Garage Spaces 2.0
View Park Greenbelt
Roof Type Composition
Garage Yes
Building
Lot Description Corner Lot, Gentle Sloping, Green Belt, Level
Story 2
Foundation Slab
Sewer Public Sewer
Water Public Water
Level or Stories 2
Schools
Elementary Schools Tamarack
Middle Schools South Meadows
High Schools Hillsboro
Others
HOA Name Office: 503-332-2047Cheyenne: 971-610-2739
Senior Community No
Acceptable Financing Cash, Conventional, FHA, VALoan
Listing Terms Cash, Conventional, FHA, VALoan
Read Less Info
Want to know what your home might be worth? Contact us for a FREE valuation!

Our team is ready to help you sell your home for the highest possible price ASAP


"My job is to find and attract mastery-based agents to the office, protect the culture, and make sure everyone is happy! "






