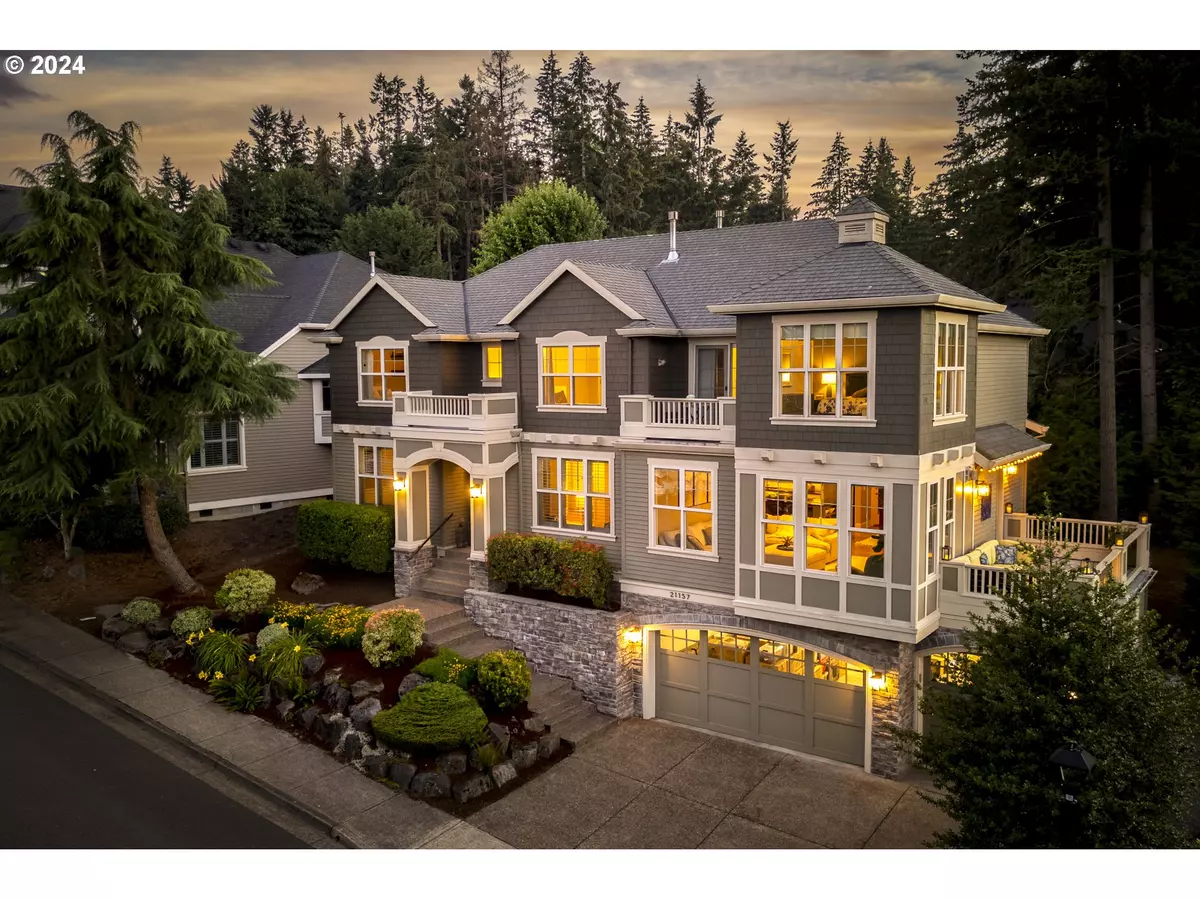Bought with Opt
$1,190,000
$1,129,000
5.4%For more information regarding the value of a property, please contact us for a free consultation.
4 Beds
3 Baths
3,381 SqFt
SOLD DATE : 08/09/2024
Key Details
Sold Price $1,190,000
Property Type Single Family Home
Sub Type Single Family Residence
Listing Status Sold
Purchase Type For Sale
Square Footage 3,381 sqft
Price per Sqft $351
Subdivision Rosemont Summit
MLS Listing ID 24327776
Sold Date 08/09/24
Style Stories2, N W Contemporary
Bedrooms 4
Full Baths 3
Year Built 2005
Annual Tax Amount $14,939
Tax Year 2023
Property Description
Spectacular Modern Craftsman in Rosemont Ridge! Pleasant mountain and territorial views really highlight this masterpiece! The majestic front elevation is really something you can be proud of. Enter through craftsman pillars into a formal entry where you'll find the parlor and the main floor office. Don't miss the guest bedroom with a FULL bath on your way to the magnificent kitchen with an 11' slab granite island! With double built-in ovens, cook top with pot filler, craftsman inspired venting and stainless appliances, this kitchen with an open dining room has everything you need for awesome entertaining! Enjoy your mornings/evenings out on the terrace looking over your nice quiet hamlet and enjoy the open views. The terrace is plumbed for your favorite gas appliance, simply step onto the large tiles while looking through glass banisters for maximum viewing! The huge family room off of the kitchen is completely open with a fireplace and the entire home has brand new carpeting installed July 2024. Now the crown jewel of this craftsman home is the primary suite with a vaulted sitting area and lots of windows with a spectacular view! The terrace off the primary suite is perfectly suited for morning coffee. Walk-in glass shower, soaking tub and walk-in closet polish off the primary bath. Tasteful modern chic lighting has been added to blend a modern ambiance with the original craftsman architecture. Solid wood "4 hinge" doors, oversized 3 car garage, endless storage, real hardwood floors, cedar siding, 2nd floor laundry, huge backyard deck and yard (mostly fenced), newer vinyl windows, updated plumbing fixtures and did we mention the brand new carpet? This is truly a special property. "Now Showing!"
Location
State OR
County Clackamas
Area _147
Rooms
Basement Crawl Space, Partial Basement, Storage Space
Interior
Interior Features Ceiling Fan, Central Vacuum, Garage Door Opener, Granite, Hardwood Floors, High Ceilings, Soaking Tub, Wainscoting, Wallto Wall Carpet
Heating Forced Air
Cooling Central Air
Fireplaces Number 1
Fireplaces Type Gas
Appliance Builtin Oven, Convection Oven, Cooktop, Dishwasher, Disposal, Double Oven, Free Standing Refrigerator, Gas Appliances, Granite, Island, Pantry, Plumbed For Ice Maker, Pot Filler, Range Hood, Solid Surface Countertop, Stainless Steel Appliance, Tile
Exterior
Exterior Feature Deck, Gas Hookup, Yard
Parking Features Attached, ExtraDeep
Garage Spaces 3.0
View Mountain
Roof Type Composition
Garage Yes
Building
Lot Description Level, Sloped, Trees
Story 2
Foundation Concrete Perimeter
Sewer Public Sewer
Water Public Water
Level or Stories 2
Schools
Elementary Schools Bolton
Middle Schools Athey Creek
High Schools West Linn
Others
Senior Community No
Acceptable Financing Cash, Conventional, VALoan
Listing Terms Cash, Conventional, VALoan
Read Less Info
Want to know what your home might be worth? Contact us for a FREE valuation!

Our team is ready to help you sell your home for the highest possible price ASAP


"My job is to find and attract mastery-based agents to the office, protect the culture, and make sure everyone is happy! "

