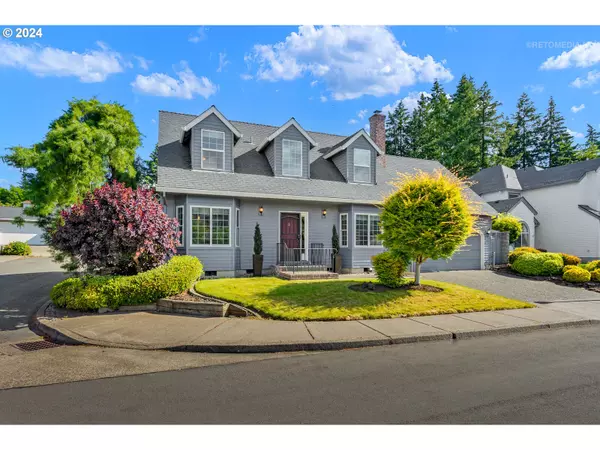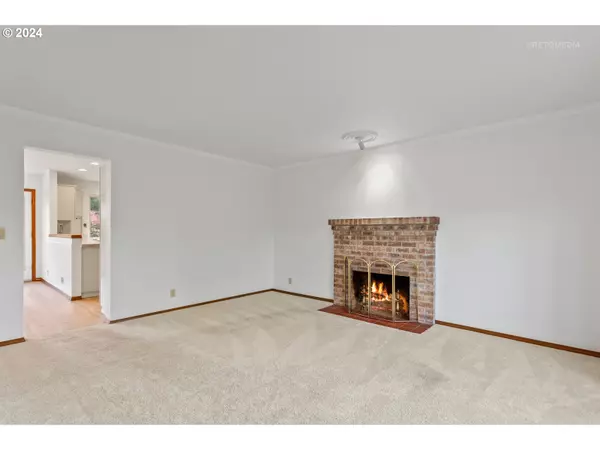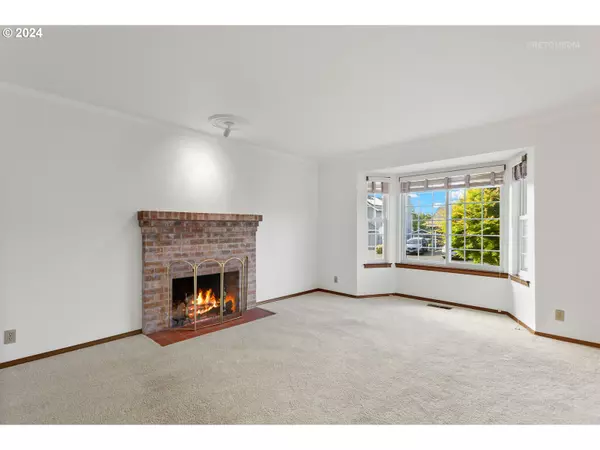Bought with Keller Williams Realty Portland Premiere
$560,000
$550,000
1.8%For more information regarding the value of a property, please contact us for a free consultation.
3 Beds
2.1 Baths
1,788 SqFt
SOLD DATE : 08/09/2024
Key Details
Sold Price $560,000
Property Type Single Family Home
Sub Type Single Family Residence
Listing Status Sold
Purchase Type For Sale
Square Footage 1,788 sqft
Price per Sqft $313
MLS Listing ID 24577894
Sold Date 08/09/24
Style Stories2, Traditional
Bedrooms 3
Full Baths 2
Year Built 1990
Annual Tax Amount $5,600
Tax Year 2023
Lot Size 5,227 Sqft
Property Description
Welcome to this charming traditional home with the primary suite on the main level! This home is nestled in a serene neighborhood with mature landscaping, offering timeless curb appeal. A sense of warmth and openness greets you as you enter into the light-filled two-story foyer. The spacious living room is highlighted by a brick surround wood burning fireplace and a bay window that overlooks the front yard, creating a perfect spot for relaxation. Adjacent to the living room, the kitchen features granite tile countertops, ample cabinetry including three appliance garages, a pantry, and all appliances stay! And, the window above the sink provides a view of the back yard! The dining area, accented with wainscoting, is ideal for hosting gatherings with family and friends, and it conveniently opens to the back deck, perfect for al fresco dining or morning coffee. The main level primary bedroom suite offers tranquility with a bay window and a spacious walk-in closet. The ensuite bathroom features a large dual sink vanity and a separate shower/toilet room for added privacy. A convenient powder bathroom is also located on the main level for guests. An open rail staircase leads to two additional bedrooms, each offering nooks and extra storage spaces, with one bedroom featuring a skylight. The hall bathroom upstairs boasts a Corian counter vanity and a walk-in tile shower. This home has been recently updated with new interior paint throughout. Outside, unwind in the quaint backyard on the Trex deck or the additional paver patio seating area. A special amenity is the greenhouse with raised workbenches, perfect for gardening enthusiasts. The oversized two-car garage includes laundry facilities and a utility sink, providing convenience and ample storage space. Conveniently located near Cook Park, Bridgeport Village, schools, Hwy 99, I-5, restaurants, and shopping, this home offers both comfort and a sought-after location!
Location
State OR
County Washington
Area _151
Interior
Interior Features Ceiling Fan, Luxury Vinyl Plank, Skylight, Wainscoting, Wallto Wall Carpet, Washer Dryer
Heating Forced Air
Cooling Central Air
Fireplaces Number 1
Fireplaces Type Wood Burning
Appliance Appliance Garage, Builtin Oven, Cooktop, Dishwasher, Disposal, Free Standing Refrigerator, Granite, Microwave, Pantry, Tile
Exterior
Exterior Feature Deck, Fenced, Greenhouse, Patio, Yard
Parking Features Attached, Oversized
Garage Spaces 2.0
Roof Type Composition
Garage Yes
Building
Lot Description Corner Lot, Level
Story 2
Sewer Public Sewer
Water Public Water
Level or Stories 2
Schools
Elementary Schools Templeton
Middle Schools Twality
High Schools Tigard
Others
Senior Community No
Acceptable Financing Cash, Conventional, FHA, VALoan
Listing Terms Cash, Conventional, FHA, VALoan
Read Less Info
Want to know what your home might be worth? Contact us for a FREE valuation!

Our team is ready to help you sell your home for the highest possible price ASAP


"My job is to find and attract mastery-based agents to the office, protect the culture, and make sure everyone is happy! "






